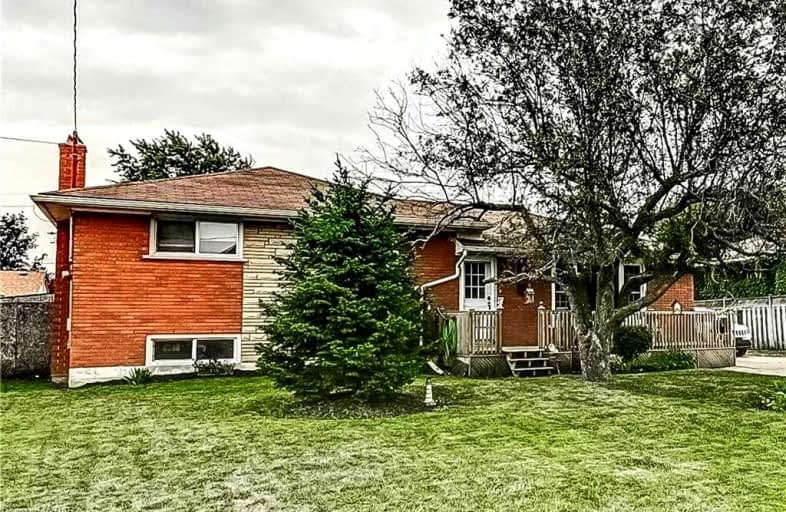Sold on Aug 20, 2021
Note: Property is not currently for sale or for rent.

-
Type: Detached
-
Style: Sidesplit 3
-
Size: 1100 sqft
-
Lot Size: 74 x 102 Metres
-
Age: 31-50 years
-
Taxes: $3,766 per year
-
Days on Site: 4 Days
-
Added: Aug 16, 2021 (4 days on market)
-
Updated:
-
Last Checked: 2 months ago
-
MLS®#: X5341895
-
Listed By: Royal lepage nrc realty, brokerage
Welcome Home To 12 Douglas Ave In Beautiful Grimsby Ontario! This Fantastic 3 Bedroom Side Split Is Located In A Quiet And Much Sought After Area Of West Grimsby, And Boasts A 74' X 102' Lot! This Home Has An Updated Furnace (2021), Fully Fenced In Yard, Front Door (2021) And Vinyl Windows. There Is Endless Possibilities For This Home As It Awaits Its New Owners!
Extras
The Qew Is Within A Two Minute Drive And Is Close To All Amenities, Proposed Go Train Stop And A Beautiful Park Is Just A Few Blocks Away. Take The Virtual Tour And/Or Book Your Private Showing Tod**Interboard Listing: Niagara R. E. Assoc**
Property Details
Facts for 12 Douglas Avenue, Grimsby
Status
Days on Market: 4
Last Status: Sold
Sold Date: Aug 20, 2021
Closed Date: Sep 29, 2021
Expiry Date: Nov 30, 2021
Sold Price: $690,000
Unavailable Date: Aug 20, 2021
Input Date: Aug 17, 2021
Prior LSC: Listing with no contract changes
Property
Status: Sale
Property Type: Detached
Style: Sidesplit 3
Size (sq ft): 1100
Age: 31-50
Area: Grimsby
Availability Date: 30-59 Days
Assessment Amount: $316,000
Assessment Year: 2021
Inside
Bedrooms: 3
Bathrooms: 1
Kitchens: 1
Rooms: 12
Den/Family Room: No
Air Conditioning: Central Air
Fireplace: No
Laundry Level: Lower
Washrooms: 1
Building
Basement: Finished
Basement 2: Full
Heat Type: Forced Air
Heat Source: Gas
Exterior: Brick
Water Supply: Municipal
Special Designation: Unknown
Parking
Driveway: Pvt Double
Garage Type: None
Covered Parking Spaces: 8
Total Parking Spaces: 8
Fees
Tax Year: 2021
Tax Legal Description: Pt Lt 11-12 Pl 498 North Grimsby As In Ro704851 T
Taxes: $3,766
Highlights
Feature: School
Feature: School Bus Route
Land
Cross Street: Kelson To Donland To
Municipality District: Grimsby
Fronting On: East
Parcel Number: 460020030
Pool: None
Sewer: Sewers
Lot Depth: 102 Metres
Lot Frontage: 74 Metres
Acres: < .50
Zoning: Nd
Additional Media
- Virtual Tour: https://unbranded.youriguide.com/12_douglas_ave_grimsby_on/
Rooms
Room details for 12 Douglas Avenue, Grimsby
| Type | Dimensions | Description |
|---|---|---|
| Br Main | 2.77 x 3.05 | |
| Br Main | 3.66 x 3.81 | |
| Master Main | 3.48 x 3.66 | |
| Dining Main | 2.84 x 3.58 | |
| Kitchen Main | 2.64 x 3.45 | |
| Living Main | 3.66 x 5.66 | |
| Laundry Bsmt | 2.41 x 3.66 | |
| Rec Bsmt | 6.81 x 7.19 | |
| Other Bsmt | 2.34 x 8.10 | |
| Other Bsmt | 4.88 x 8.10 | |
| Other Bsmt | 1.50 x 1.24 |
| XXXXXXXX | XXX XX, XXXX |
XXXX XXX XXXX |
$XXX,XXX |
| XXX XX, XXXX |
XXXXXX XXX XXXX |
$XXX,XXX |
| XXXXXXXX XXXX | XXX XX, XXXX | $690,000 XXX XXXX |
| XXXXXXXX XXXXXX | XXX XX, XXXX | $699,000 XXX XXXX |

École élémentaire catholique Curé-Labrosse
Elementary: CatholicÉcole élémentaire publique Le Sommet
Elementary: PublicÉcole élémentaire publique Nouvel Horizon
Elementary: PublicÉcole élémentaire catholique de l'Ange-Gardien
Elementary: CatholicWilliamstown Public School
Elementary: PublicÉcole élémentaire catholique Paul VI
Elementary: CatholicÉcole secondaire catholique Le Relais
Secondary: CatholicCharlottenburgh and Lancaster District High School
Secondary: PublicÉcole secondaire publique Le Sommet
Secondary: PublicGlengarry District High School
Secondary: PublicVankleek Hill Collegiate Institute
Secondary: PublicÉcole secondaire catholique régionale de Hawkesbury
Secondary: Catholic

