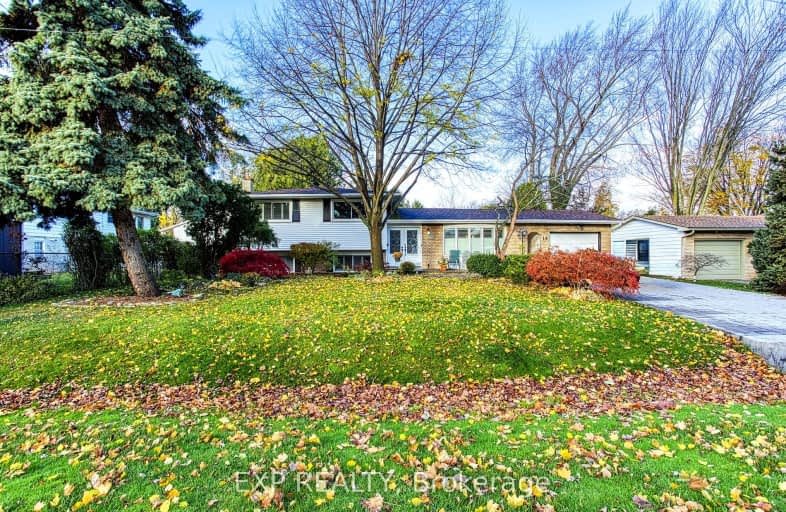
Walker's Paradise
- Daily errands do not require a car.

École élémentaire catholique Curé-Labrosse
Elementary: CatholicÉcole élémentaire publique Le Sommet
Elementary: PublicÉcole élémentaire publique Nouvel Horizon
Elementary: PublicÉcole élémentaire catholique de l'Ange-Gardien
Elementary: CatholicWilliamstown Public School
Elementary: PublicÉcole élémentaire catholique Paul VI
Elementary: CatholicÉcole secondaire catholique Le Relais
Secondary: CatholicCharlottenburgh and Lancaster District High School
Secondary: PublicÉcole secondaire publique Le Sommet
Secondary: PublicGlengarry District High School
Secondary: PublicVankleek Hill Collegiate Institute
Secondary: PublicÉcole secondaire catholique régionale de Hawkesbury
Secondary: Catholic-
Ainslie Street Park
Ainslie St (Wintringham Rd.), Grimsby, North East Lincolnshire 0.42km -
Duke of York Gardens
Lincolnshire 0.76km -
People's Park
Park Dr, Grimsby, North East Lincolnshire, DN32 0LL 0.86km
-
The Royal Bank of Scotland
86 Victoria St, Grimsby, North East Lincolnshire, DN31 1BG 0.04km -
Natwest
66 Victoria St, North Lincolnshire, DN31 1GA 0.06km -
HSBC Grimsby
55 Victoria St S, North Lincolnshire, DN31 1UX 0.08km



