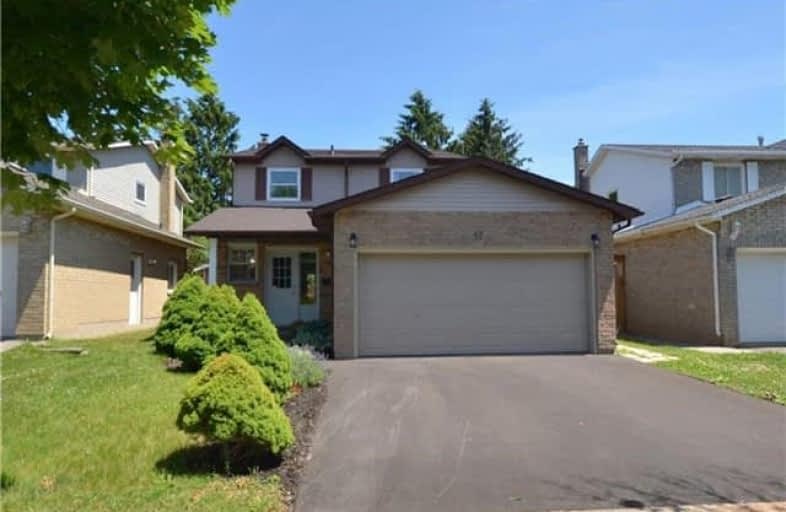Sold on Oct 04, 2018
Note: Property is not currently for sale or for rent.

-
Type: Detached
-
Style: 2-Storey
-
Size: 1500 sqft
-
Lot Size: 39.45 x 110 Feet
-
Age: 16-30 years
-
Taxes: $3,340 per year
-
Days on Site: 24 Days
-
Added: Sep 07, 2019 (3 weeks on market)
-
Updated:
-
Last Checked: 2 months ago
-
MLS®#: X4242653
-
Listed By: Re/max escarpment realty inc., brokerage
Beautiful Fully Renovated 3 + 1 Bed 2 1/2 Bathroom Home In A Family Friendly Neighbourhood. The Master Bedroom Includes An Ensuite As Well As A Walk In Closet. Modern New Kitchen Featuring A Quartz Counter Top And A Breakfast Bar, As Well As New Stainless Steel Appliances. Open Concept Into The Dining And Living Room. Brand New Floors Throughout As Well As Pot-Lights Through The Main Floor. Laundry Is Located On The Main Floor. Rsa
Property Details
Facts for 12 Merritt Crescent, Grimsby
Status
Days on Market: 24
Last Status: Sold
Sold Date: Oct 04, 2018
Closed Date: Nov 27, 2018
Expiry Date: Nov 30, 2018
Sold Price: $576,000
Unavailable Date: Oct 04, 2018
Input Date: Sep 10, 2018
Property
Status: Sale
Property Type: Detached
Style: 2-Storey
Size (sq ft): 1500
Age: 16-30
Area: Grimsby
Availability Date: Flexbile
Inside
Bedrooms: 3
Bathrooms: 3
Kitchens: 1
Rooms: 6
Den/Family Room: No
Air Conditioning: Central Air
Fireplace: No
Washrooms: 3
Building
Basement: Finished
Basement 2: Full
Heat Type: Forced Air
Heat Source: Gas
Exterior: Brick
Exterior: Metal/Side
Water Supply: Municipal
Special Designation: Unknown
Parking
Driveway: Pvt Double
Garage Spaces: 2
Garage Type: Attached
Covered Parking Spaces: 2
Total Parking Spaces: 4
Fees
Tax Year: 2017
Tax Legal Description: Pcl 18-1 Sec30M140; Lt 18 Pl 30M140; S/T Lt 6028
Taxes: $3,340
Land
Cross Street: Livingstone
Municipality District: Grimsby
Fronting On: East
Pool: None
Sewer: Sewers
Lot Depth: 110 Feet
Lot Frontage: 39.45 Feet
Acres: < .50
Rooms
Room details for 12 Merritt Crescent, Grimsby
| Type | Dimensions | Description |
|---|---|---|
| Living Ground | 3.66 x 4.88 | |
| Dining Ground | 3.35 x 3.05 | |
| Laundry Ground | 1.52 x 3.96 | |
| Bathroom Ground | - | 2 Way Fireplace |
| Master 2nd | 3.35 x 3.66 | |
| Bathroom 2nd | - | 3 Pc Ensuite |
| Br 2nd | 3.96 x 3.66 | |
| Br 2nd | 3.05 x 3.96 | |
| Bathroom 2nd | - | 4 Pc Bath |
| Kitchen | - |
| XXXXXXXX | XXX XX, XXXX |
XXXXXXX XXX XXXX |
|
| XXX XX, XXXX |
XXXXXX XXX XXXX |
$XXX,XXX | |
| XXXXXXXX | XXX XX, XXXX |
XXXX XXX XXXX |
$XXX,XXX |
| XXX XX, XXXX |
XXXXXX XXX XXXX |
$XXX,XXX | |
| XXXXXXXX | XXX XX, XXXX |
XXXXXXX XXX XXXX |
|
| XXX XX, XXXX |
XXXXXX XXX XXXX |
$XXX,XXX |
| XXXXXXXX XXXXXXX | XXX XX, XXXX | XXX XXXX |
| XXXXXXXX XXXXXX | XXX XX, XXXX | $599,999 XXX XXXX |
| XXXXXXXX XXXX | XXX XX, XXXX | $576,000 XXX XXXX |
| XXXXXXXX XXXXXX | XXX XX, XXXX | $579,990 XXX XXXX |
| XXXXXXXX XXXXXXX | XXX XX, XXXX | XXX XXXX |
| XXXXXXXX XXXXXX | XXX XX, XXXX | $589,990 XXX XXXX |

St Joseph Catholic Elementary School
Elementary: CatholicNelles Public School
Elementary: PublicSmith Public School
Elementary: PublicLakeview Public School
Elementary: PublicCentral Public School
Elementary: PublicOur Lady of Fatima Catholic Elementary School
Elementary: CatholicSouth Lincoln High School
Secondary: PublicBeamsville District Secondary School
Secondary: PublicGrimsby Secondary School
Secondary: PublicOrchard Park Secondary School
Secondary: PublicBlessed Trinity Catholic Secondary School
Secondary: CatholicCardinal Newman Catholic Secondary School
Secondary: Catholic- 2 bath
- 3 bed
- 1100 sqft
57 Stewart Street, Grimsby, Ontario • L3M 3N3 • 540 - Grimsby Beach



