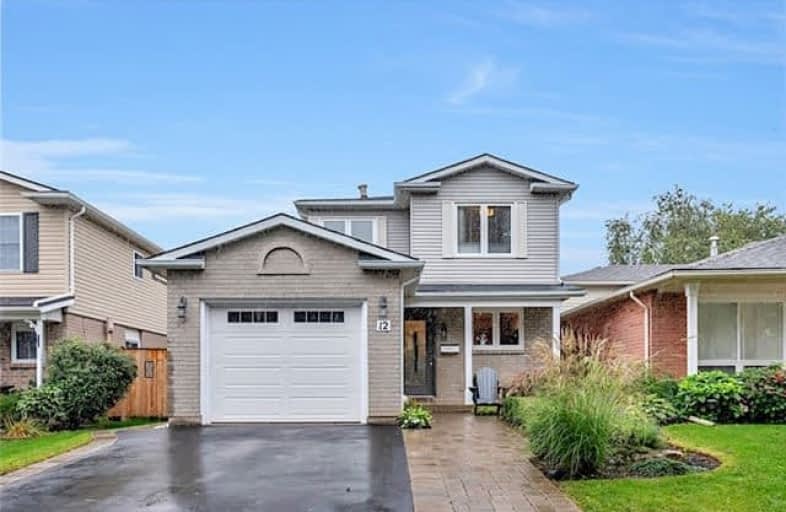Sold on Oct 09, 2018
Note: Property is not currently for sale or for rent.

-
Type: Link
-
Style: 2-Storey
-
Size: 1100 sqft
-
Lot Size: 34.42 x 103.53 Feet
-
Age: 31-50 years
-
Taxes: $4,095 per year
-
Days on Site: 6 Days
-
Added: Sep 07, 2019 (6 days on market)
-
Updated:
-
Last Checked: 2 months ago
-
MLS®#: X4266296
-
Listed By: Keller williams edge realty, brokerage
3 Bedrm, 1.5 Bathrm, O/C Home On Quiet Cres. Welcoming & Fully Landscaped Front Yard W/ Lovely New Front Door (2016). H/W Flring T/O, F/F Ceilings, Pot-Lights & Upgraded Trim. Updated Kitch W/ Crisp White Cabinetry, H/W Flring, Subway Tile B/S & Dble Sink. Both Baths Recently Updated.Fully Fin, Spacious Basement W/ Pot-Lights & Updated Laminate Flring (2015).1.5 Garage W/ Agdo. Fully Fenced & Landscaped B/Y. Garage Door (2016), Furnace (2014), Windows (2012)
Extras
Inclusions: Fridge, Stove, Dishwasher, Washer, Dryer, Electrical Light Fixtures, Window Coverings
Property Details
Facts for 12 Sandra Crescent, Grimsby
Status
Days on Market: 6
Last Status: Sold
Sold Date: Oct 09, 2018
Closed Date: Nov 16, 2018
Expiry Date: Jan 03, 2019
Sold Price: $500,000
Unavailable Date: Oct 09, 2018
Input Date: Oct 03, 2018
Property
Status: Sale
Property Type: Link
Style: 2-Storey
Size (sq ft): 1100
Age: 31-50
Area: Grimsby
Availability Date: 60-90
Inside
Bedrooms: 3
Bathrooms: 2
Kitchens: 1
Rooms: 5
Den/Family Room: Yes
Air Conditioning: Central Air
Fireplace: No
Washrooms: 2
Building
Basement: Finished
Basement 2: Full
Heat Type: Forced Air
Heat Source: Gas
Exterior: Brick
Exterior: Vinyl Siding
Water Supply: Municipal
Special Designation: Unknown
Parking
Driveway: Private
Garage Spaces: 2
Garage Type: Attached
Covered Parking Spaces: 2
Total Parking Spaces: 3.5
Fees
Tax Year: 2018
Tax Legal Description: Pcl 35-3 Sec 30M115; Pt Lt 35 Pl 30M115 Pts 9...
Taxes: $4,095
Land
Cross Street: Central Ave
Municipality District: Grimsby
Fronting On: West
Parcel Number: 46028006
Pool: None
Sewer: Sewers
Lot Depth: 103.53 Feet
Lot Frontage: 34.42 Feet
Additional Media
- Virtual Tour: http://www.mhv.properties/12-sandra-cres.html
Rooms
Room details for 12 Sandra Crescent, Grimsby
| Type | Dimensions | Description |
|---|---|---|
| Foyer Main | - | |
| Kitchen Main | 2.44 x 5.99 | |
| Living Main | 3.45 x 5.64 | |
| Bathroom Main | - | 2 Pc Bath |
| Master 2nd | 3.25 x 4.42 | |
| 2nd Br 2nd | 2.62 x 3.05 | |
| 3rd Br 2nd | 2.59 x 2.95 | |
| Bathroom 2nd | - | 4 Pc Bath |
| Rec Bsmt | 5.44 x 5.89 | |
| Laundry Bsmt | - | |
| Utility Bsmt | - |
| XXXXXXXX | XXX XX, XXXX |
XXXX XXX XXXX |
$XXX,XXX |
| XXX XX, XXXX |
XXXXXX XXX XXXX |
$XXX,XXX |
| XXXXXXXX XXXX | XXX XX, XXXX | $500,000 XXX XXXX |
| XXXXXXXX XXXXXX | XXX XX, XXXX | $489,900 XXX XXXX |

Park Public School
Elementary: PublicGrand Avenue Public School
Elementary: PublicSt Joseph Catholic Elementary School
Elementary: CatholicNelles Public School
Elementary: PublicLakeview Public School
Elementary: PublicCentral Public School
Elementary: PublicSouth Lincoln High School
Secondary: PublicBeamsville District Secondary School
Secondary: PublicGrimsby Secondary School
Secondary: PublicOrchard Park Secondary School
Secondary: PublicBlessed Trinity Catholic Secondary School
Secondary: CatholicCardinal Newman Catholic Secondary School
Secondary: Catholic

