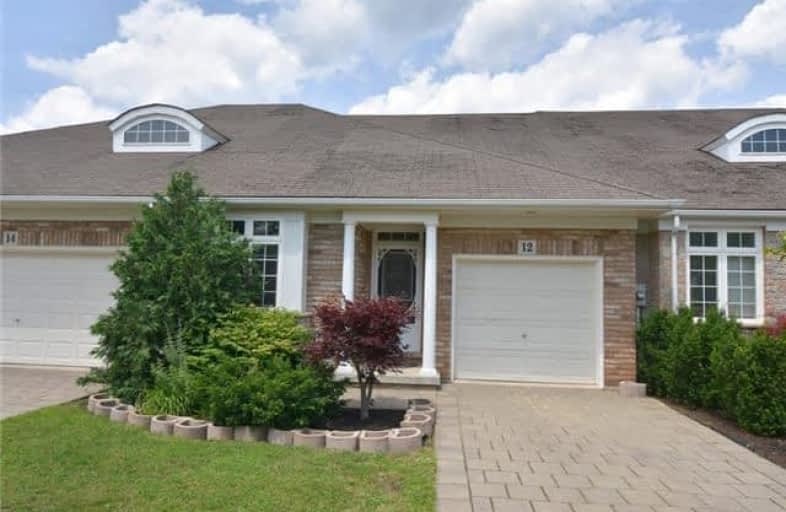Sold on Aug 08, 2017
Note: Property is not currently for sale or for rent.

-
Type: Att/Row/Twnhouse
-
Style: Bungalow
-
Size: 1100 sqft
-
Lot Size: 26.44 x 104.82 Feet
-
Age: 16-30 years
-
Taxes: $3,310 per year
-
Days on Site: 40 Days
-
Added: Sep 07, 2019 (1 month on market)
-
Updated:
-
Last Checked: 2 months ago
-
MLS®#: X3857444
-
Listed By: Re/max escarpment realty inc., brokerage
Rarely Offered, Tasteful, Well Kept & Well Built Freehold Bungalow Townhome In Quiet & Convenient Grimsby Area!. 9' Ceilings. Open Concept Living With Large & Private 2 Bedrooms & 2 Bath.Gas Fireplace Feature In Living Room And A Walk Out To A 2 Level Deck. Main Level Laundry And Interior Access To Garage. Unfinished Basement Offers Lots Of Storage, Rough In Bath For Ease Of Finishing. Short Distance To Hwy.
Extras
Inclusions: Fridge, Stove, Dishwasher, Washer, Dryer, Elf's, Window Coverings
Property Details
Facts for 12 Vintners Lane, Grimsby
Status
Days on Market: 40
Last Status: Sold
Sold Date: Aug 08, 2017
Closed Date: Nov 07, 2017
Expiry Date: Oct 30, 2017
Sold Price: $465,000
Unavailable Date: Aug 08, 2017
Input Date: Jun 29, 2017
Prior LSC: Listing with no contract changes
Property
Status: Sale
Property Type: Att/Row/Twnhouse
Style: Bungalow
Size (sq ft): 1100
Age: 16-30
Area: Grimsby
Availability Date: 30-60-90
Inside
Bedrooms: 2
Bathrooms: 2
Kitchens: 1
Rooms: 7
Den/Family Room: No
Air Conditioning: None
Fireplace: Yes
Washrooms: 2
Building
Basement: Full
Basement 2: Unfinished
Heat Type: Forced Air
Heat Source: Gas
Exterior: Brick
Water Supply: Municipal
Special Designation: Unknown
Parking
Driveway: Private
Garage Spaces: 1
Garage Type: Attached
Covered Parking Spaces: 2
Total Parking Spaces: 3
Fees
Tax Year: 2016
Tax Legal Description: Pt Blk 4, Pl30M314, Pt 2 30R10892; Grimsby
Taxes: $3,310
Highlights
Feature: Level
Feature: Park
Feature: Wooded/Treed
Land
Cross Street: Main St E & Bartlett
Municipality District: Grimsby
Fronting On: North
Parcel Number: 460360515
Pool: None
Sewer: Sewers
Lot Depth: 104.82 Feet
Lot Frontage: 26.44 Feet
Zoning: R2
Waterfront: None
Rooms
Room details for 12 Vintners Lane, Grimsby
| Type | Dimensions | Description |
|---|---|---|
| Living Main | 3.40 x 4.10 | W/O To Yard, Fireplace, Wood Floor |
| Dining Main | 3.65 x 3.04 | Wood Floor |
| Kitchen Main | 3.65 x 5.40 | Wood Floor |
| Master Main | 3.65 x 4.26 | Ensuite Bath, Window, Wood Floor |
| Bathroom Main | - | 4 Pc Bath |
| Br Main | 2.65 x 3.04 | Closet, Window, Wood Floor |
| Bathroom Main | - | 2 Pc Bath |
| Rec Bsmt | - |
| XXXXXXXX | XXX XX, XXXX |
XXXX XXX XXXX |
$XXX,XXX |
| XXX XX, XXXX |
XXXXXX XXX XXXX |
$XXX,XXX | |
| XXXXXXXX | XXX XX, XXXX |
XXXXXXX XXX XXXX |
|
| XXX XX, XXXX |
XXXXXX XXX XXXX |
$XXX,XXX |
| XXXXXXXX XXXX | XXX XX, XXXX | $465,000 XXX XXXX |
| XXXXXXXX XXXXXX | XXX XX, XXXX | $489,900 XXX XXXX |
| XXXXXXXX XXXXXXX | XXX XX, XXXX | XXX XXXX |
| XXXXXXXX XXXXXX | XXX XX, XXXX | $489,000 XXX XXXX |

Park Public School
Elementary: PublicGrand Avenue Public School
Elementary: PublicSt Joseph Catholic Elementary School
Elementary: CatholicNelles Public School
Elementary: PublicSt John Catholic Elementary School
Elementary: CatholicLakeview Public School
Elementary: PublicSouth Lincoln High School
Secondary: PublicBeamsville District Secondary School
Secondary: PublicGrimsby Secondary School
Secondary: PublicOrchard Park Secondary School
Secondary: PublicBlessed Trinity Catholic Secondary School
Secondary: CatholicCardinal Newman Catholic Secondary School
Secondary: Catholic

