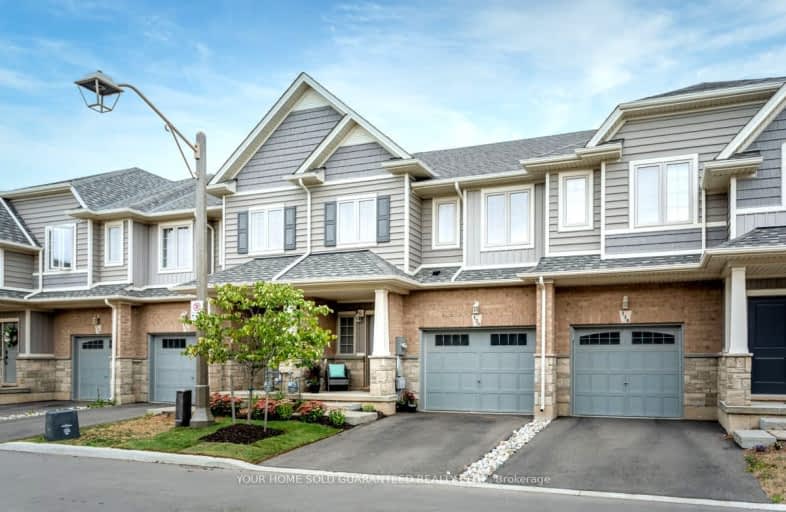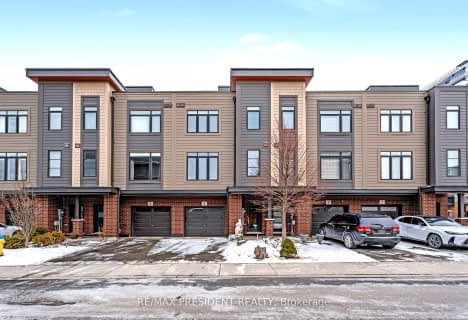Car-Dependent
- Almost all errands require a car.
Somewhat Bikeable
- Most errands require a car.

Smith Public School
Elementary: PublicLakeview Public School
Elementary: PublicCentral Public School
Elementary: PublicOur Lady of Fatima Catholic Elementary School
Elementary: CatholicSt. Gabriel Catholic Elementary School
Elementary: CatholicWinona Elementary Elementary School
Elementary: PublicSouth Lincoln High School
Secondary: PublicBeamsville District Secondary School
Secondary: PublicGrimsby Secondary School
Secondary: PublicOrchard Park Secondary School
Secondary: PublicBlessed Trinity Catholic Secondary School
Secondary: CatholicCardinal Newman Catholic Secondary School
Secondary: Catholic-
Nelles Beach Park
Grimsby ON 6.13km -
Dewitt Park
Glenashton Dr, Stoney Creek ON 8.18km -
Andrew Warburton Memorial Park
Cope St, Hamilton ON 15.58km
-
President's Choice Financial Pavilion and ATM
361 S Service Rd, Grimsby ON L3M 4E8 1.9km -
RBC Royal Bank
1282 Hwy No, Stoney Creek ON L8E 5K3 2.94km -
Caisses Desjardins - Centre Financier Aux Entreprises Desjardins
12 Ontario St, Grimsby ON L3M 3G9 4.97km
- 4 bath
- 3 bed
- 1100 sqft
124 Magnolia Crescent, Grimsby, Ontario • L3M 5R5 • 541 - Grimsby West







