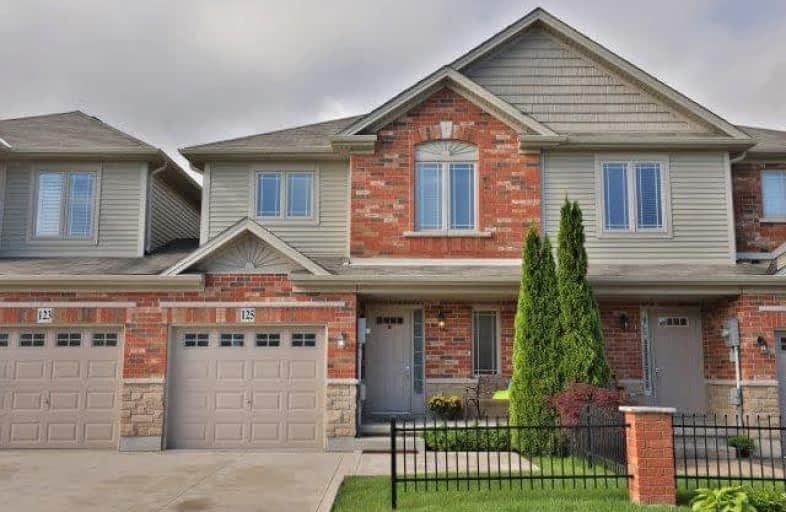Sold on Jun 13, 2017
Note: Property is not currently for sale or for rent.

-
Type: Att/Row/Twnhouse
-
Style: 2-Storey
-
Lot Size: 23.05 x 123.21 Feet
-
Age: No Data
-
Taxes: $3,922 per year
-
Days on Site: 5 Days
-
Added: Sep 07, 2019 (5 days on market)
-
Updated:
-
Last Checked: 2 months ago
-
MLS®#: X3835371
-
Listed By: Royal lepage state realty, brokerage
Presenting The Grimsby Townhome You've Been Waiting For! A Short Walk To Nelles Beach&Park Area, This Losani-Built, Link Style Freehold Features A Concrete Drive Accommodating 4 Vehicles, A Finished Basement W/Full Bath And Bdrm (Or Fam/Rec/Media Rm) And Garage Access To Backyard And Inside! An Attractive Design W/Foyer And The Convenience Of A Powder Rm; Open Concept Layout, Modern Style Kitchen W/L-Shaped Island/Breakfast Bar (Black Appliances Included)
Extras
Overlooking The Living Room W/Corner Fireplace, And The Beautiful Patio & Garden! Open&Full Loft On 2nd Flr Offers Many Uses-Lounge, Office, Play Area. Legal Desc Cont: "S/T Easement" **Interboard Listing:Hamilton-Burlington R.E Assoc**
Property Details
Facts for 125 Sumner Crescent, Grimsby
Status
Days on Market: 5
Last Status: Sold
Sold Date: Jun 13, 2017
Closed Date: Jul 28, 2017
Expiry Date: Dec 08, 2017
Sold Price: $449,900
Unavailable Date: Jun 13, 2017
Input Date: Jun 09, 2017
Prior LSC: Listing with no contract changes
Property
Status: Sale
Property Type: Att/Row/Twnhouse
Style: 2-Storey
Area: Grimsby
Availability Date: Tbd
Inside
Bedrooms: 3
Bedrooms Plus: 1
Bathrooms: 4
Kitchens: 1
Rooms: 4
Den/Family Room: No
Air Conditioning: Central Air
Fireplace: No
Washrooms: 4
Building
Basement: Finished
Basement 2: Full
Heat Type: Forced Air
Heat Source: Gas
Exterior: Alum Siding
Exterior: Brick
Water Supply: Municipal
Special Designation: Unknown
Parking
Driveway: Front Yard
Garage Spaces: 1
Garage Type: Attached
Covered Parking Spaces: 3
Total Parking Spaces: 4
Fees
Tax Year: 2016
Tax Legal Description: Pt Blk 35 Pl 30M383 Being Pts 33&71 On 30R13240,
Taxes: $3,922
Land
Cross Street: Nelles Rd N & Lake S
Municipality District: Grimsby
Fronting On: South
Pool: None
Sewer: Sewers
Lot Depth: 123.21 Feet
Lot Frontage: 23.05 Feet
Additional Media
- Virtual Tour: http://www.rstours.ca/25421a
Rooms
Room details for 125 Sumner Crescent, Grimsby
| Type | Dimensions | Description |
|---|---|---|
| Kitchen Ground | 2.74 x 2.82 | Eat-In Kitchen |
| Dining Ground | 2.67 x 3.15 | |
| Family Ground | 3.35 x 5.99 | |
| Bathroom Ground | - | 2 Pc Bath |
| Loft 2nd | - | |
| Master 2nd | 3.51 x 6.10 | |
| Br 2nd | 2.74 x 3.94 | |
| Br 2nd | 3.33 x 3.25 | |
| Bathroom 2nd | - | 4 Pc Ensuite |
| Bathroom 2nd | - | 3 Pc Bath |
| Br Bsmt | 3.35 x 5.80 | |
| Bathroom Bsmt | 1.83 x 2.13 | 3 Pc Bath |
| XXXXXXXX | XXX XX, XXXX |
XXXX XXX XXXX |
$XXX,XXX |
| XXX XX, XXXX |
XXXXXX XXX XXXX |
$XXX,XXX |
| XXXXXXXX XXXX | XXX XX, XXXX | $449,900 XXX XXXX |
| XXXXXXXX XXXXXX | XXX XX, XXXX | $449,900 XXX XXXX |

Park Public School
Elementary: PublicGrand Avenue Public School
Elementary: PublicSt Joseph Catholic Elementary School
Elementary: CatholicNelles Public School
Elementary: PublicLakeview Public School
Elementary: PublicCentral Public School
Elementary: PublicSouth Lincoln High School
Secondary: PublicBeamsville District Secondary School
Secondary: PublicGrimsby Secondary School
Secondary: PublicOrchard Park Secondary School
Secondary: PublicBlessed Trinity Catholic Secondary School
Secondary: CatholicCardinal Newman Catholic Secondary School
Secondary: Catholic

