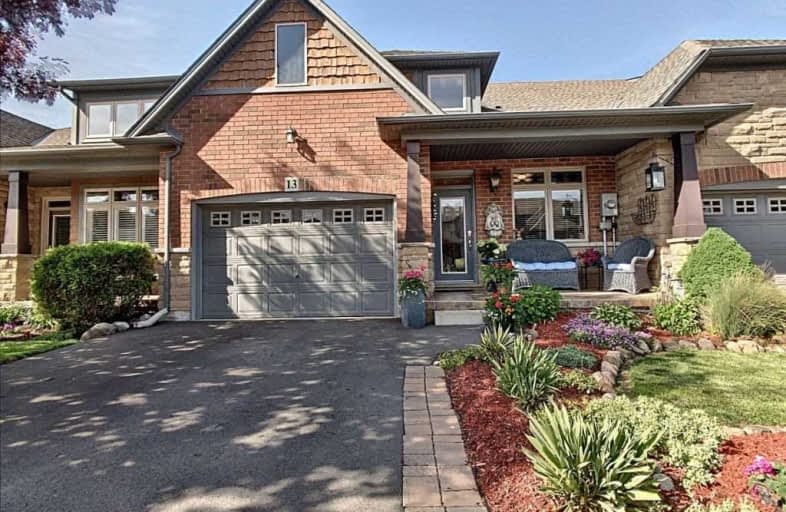
3D Walkthrough

Park Public School
Elementary: Public
1.37 km
Grand Avenue Public School
Elementary: Public
0.67 km
St Joseph Catholic Elementary School
Elementary: Catholic
3.14 km
Nelles Public School
Elementary: Public
2.63 km
St John Catholic Elementary School
Elementary: Catholic
1.38 km
Lakeview Public School
Elementary: Public
3.63 km
South Lincoln High School
Secondary: Public
10.93 km
Beamsville District Secondary School
Secondary: Public
4.50 km
Grimsby Secondary School
Secondary: Public
4.18 km
Orchard Park Secondary School
Secondary: Public
15.90 km
Blessed Trinity Catholic Secondary School
Secondary: Catholic
5.04 km
Cardinal Newman Catholic Secondary School
Secondary: Catholic
18.67 km


