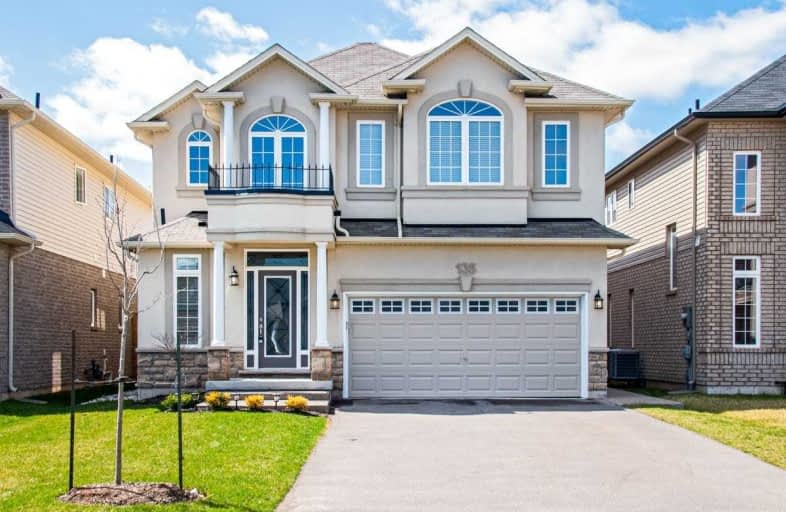
Immaculate Heart of Mary Catholic Elementary School
Elementary: Catholic
4.40 km
Smith Public School
Elementary: Public
1.13 km
Central Public School
Elementary: Public
5.13 km
Our Lady of Fatima Catholic Elementary School
Elementary: Catholic
4.99 km
St. Gabriel Catholic Elementary School
Elementary: Catholic
1.29 km
Winona Elementary Elementary School
Elementary: Public
2.64 km
South Lincoln High School
Secondary: Public
14.05 km
Grimsby Secondary School
Secondary: Public
4.89 km
Orchard Park Secondary School
Secondary: Public
6.87 km
Blessed Trinity Catholic Secondary School
Secondary: Catholic
4.01 km
Saltfleet High School
Secondary: Public
12.50 km
Cardinal Newman Catholic Secondary School
Secondary: Catholic
9.65 km





