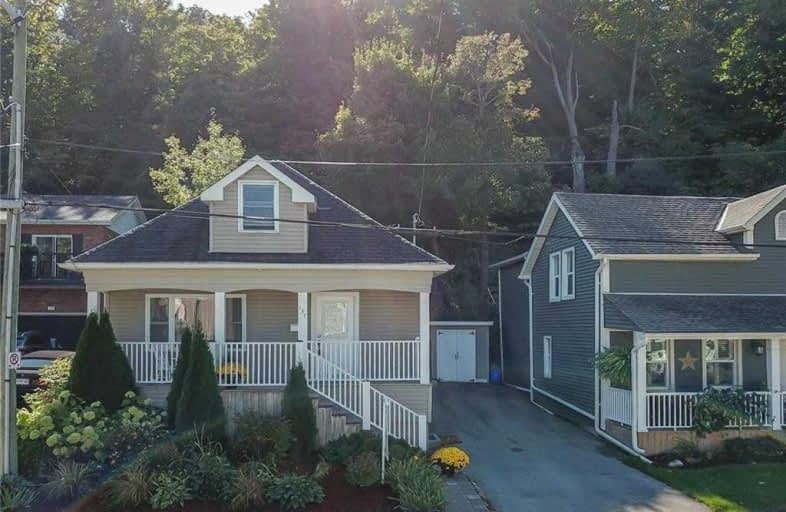Sold on Oct 22, 2019
Note: Property is not currently for sale or for rent.

-
Type: Detached
-
Style: 1 1/2 Storey
-
Size: 1100 sqft
-
Lot Size: 39.01 x 132 Feet
-
Age: 51-99 years
-
Taxes: $3,470 per year
-
Days on Site: 7 Days
-
Added: Oct 24, 2019 (1 week on market)
-
Updated:
-
Last Checked: 2 months ago
-
MLS®#: X4606895
-
Listed By: Royal lepage nrc realty, brokerage
Nestled At The Base Of The Niagara Escarpment. Walking Distance To Town. 2 Bedroom, 2 Bath Home Is Meticulous Starting With The Maintenance Free Front Yard With Perianal Garden. Offers Hardwood On Main Floor Living/Dining Room, Kitchen With Loads Of Cabinetry And Breakfast Bar. Extra Large Master On Second Floor With A Reading Nook, Skylight, Hardwood And 3Pc Ensuite. Partially Finished Basement Spray Foam Insulated With Hobby Room And Storage. Escape To Your
Extras
Cottage Like Back Yard Sitting Up High And Watching The Sunset. Short Stroll To Grimsby's Historic Downtown Core And Minutes Away From Grimsby Square Shopping Plaza. Other Updates Include Vinyl Double Paned Windows And Updated Shingles.
Property Details
Facts for 137 Main Street West, Grimsby
Status
Days on Market: 7
Last Status: Sold
Sold Date: Oct 22, 2019
Closed Date: Jan 07, 2020
Expiry Date: Jan 15, 2020
Sold Price: $498,000
Unavailable Date: Oct 22, 2019
Input Date: Oct 15, 2019
Prior LSC: Listing with no contract changes
Property
Status: Sale
Property Type: Detached
Style: 1 1/2 Storey
Size (sq ft): 1100
Age: 51-99
Area: Grimsby
Availability Date: 90+ Days
Assessment Amount: $326,000
Assessment Year: 2016
Inside
Bedrooms: 2
Bathrooms: 2
Kitchens: 1
Rooms: 6
Den/Family Room: No
Air Conditioning: Central Air
Fireplace: Yes
Washrooms: 2
Building
Basement: Full
Basement 2: Part Fin
Heat Type: Forced Air
Heat Source: Gas
Exterior: Vinyl Siding
Water Supply: Municipal
Special Designation: Unknown
Parking
Driveway: Private
Garage Type: None
Covered Parking Spaces: 2
Total Parking Spaces: 2
Fees
Tax Year: 2019
Tax Legal Description: Lt 66 Cp Pl 4 Grimsby; Grimsby
Taxes: $3,470
Land
Cross Street: Bet Nelles Blvd / St
Municipality District: Grimsby
Fronting On: South
Parcel Number: 460410069
Pool: None
Sewer: Sewers
Lot Depth: 132 Feet
Lot Frontage: 39.01 Feet
Acres: < .50
Rooms
Room details for 137 Main Street West, Grimsby
| Type | Dimensions | Description |
|---|---|---|
| Kitchen Main | 2.97 x 4.88 | Eat-In Kitchen |
| Living Main | 3.76 x 5.54 | Combined W/Dining |
| Bathroom Main | - | 4 Pc Bath |
| Br Main | 3.53 x 2.74 | |
| Master 2nd | 3.99 x 6.58 | |
| Bathroom 2nd | - | 3 Pc Bath |
| Other Bsmt | 3.30 x 2.13 | |
| Laundry Bsmt | - |
| XXXXXXXX | XXX XX, XXXX |
XXXX XXX XXXX |
$XXX,XXX |
| XXX XX, XXXX |
XXXXXX XXX XXXX |
$XXX,XXX |
| XXXXXXXX XXXX | XXX XX, XXXX | $498,000 XXX XXXX |
| XXXXXXXX XXXXXX | XXX XX, XXXX | $504,900 XXX XXXX |

Park Public School
Elementary: PublicSt Joseph Catholic Elementary School
Elementary: CatholicNelles Public School
Elementary: PublicLakeview Public School
Elementary: PublicCentral Public School
Elementary: PublicOur Lady of Fatima Catholic Elementary School
Elementary: CatholicSouth Lincoln High School
Secondary: PublicBeamsville District Secondary School
Secondary: PublicGrimsby Secondary School
Secondary: PublicOrchard Park Secondary School
Secondary: PublicBlessed Trinity Catholic Secondary School
Secondary: CatholicCardinal Newman Catholic Secondary School
Secondary: Catholic

