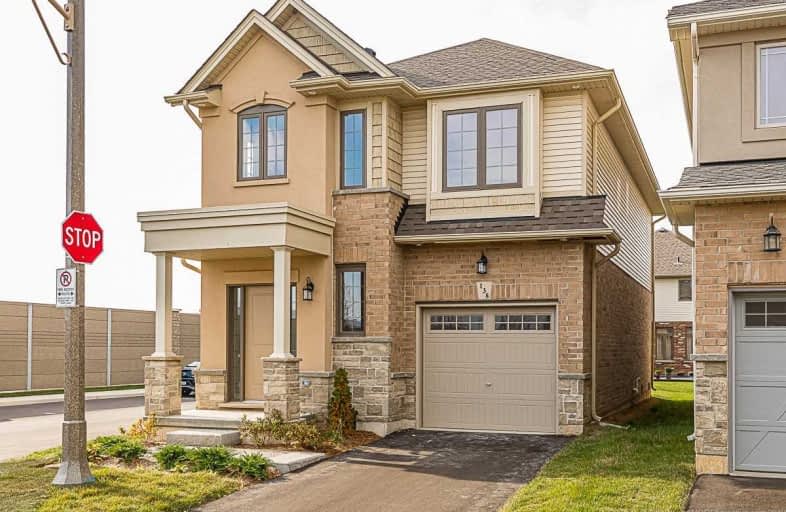Sold on Nov 08, 2019
Note: Property is not currently for sale or for rent.

-
Type: Detached
-
Style: 2-Storey
-
Size: 1500 sqft
-
Lot Size: 32.98 x 100 Feet
-
Age: New
-
Days on Site: 16 Days
-
Added: Nov 11, 2019 (2 weeks on market)
-
Updated:
-
Last Checked: 2 months ago
-
MLS®#: X4616188
-
Listed By: Royal lepage state realty, brokerage
This Grimsby Home Features Approx.. 1618 Sq. Ft. Of Never Before Lived In Space And Is Loaded With Upgrades. The Moment You Enter This Residence, You Are Graced With An Open 'Air' Feel With Beautiful Natural Sculpted Lighting. The Main Floor Offers A Comfortably Sized, Open-Concept Living Room, Which Showcases The Stunning Hardwood Floors And Transom Windows.
Extras
An Oversized Eat-In Kitchen With Two-Tone Shaker-Style Cabinetry, Quartz Countertops, Ceramic Backsplash, And Subway-Style Ceramic Flooring, And A Comfortably Sized Dinette With A Walkout To The Rear Year Can Also Be Found On The Main Lvl.
Property Details
Facts for 138 Dunrobin Lane, Grimsby
Status
Days on Market: 16
Last Status: Sold
Sold Date: Nov 08, 2019
Closed Date: Jan 30, 2020
Expiry Date: Feb 29, 2020
Sold Price: $610,000
Unavailable Date: Nov 08, 2019
Input Date: Oct 24, 2019
Prior LSC: Listing with no contract changes
Property
Status: Sale
Property Type: Detached
Style: 2-Storey
Size (sq ft): 1500
Age: New
Area: Grimsby
Availability Date: 30-59 Days
Inside
Bedrooms: 3
Bathrooms: 3
Kitchens: 1
Rooms: 6
Den/Family Room: No
Air Conditioning: Central Air
Fireplace: No
Laundry Level: Upper
Washrooms: 3
Building
Basement: Full
Basement 2: Unfinished
Heat Type: Forced Air
Heat Source: Gas
Exterior: Brick
Exterior: Vinyl Siding
Water Supply: Municipal
Special Designation: Unknown
Parking
Driveway: Private
Garage Spaces: 1
Garage Type: Attached
Covered Parking Spaces: 1
Total Parking Spaces: 2
Fees
Tax Year: 2019
Tax Legal Description: Lot 11 Plan 30M435 As Per Deed
Additional Mo Fees: 54
Land
Cross Street: Winston Rd To White
Municipality District: Grimsby
Fronting On: West
Parcel Number: 000000
Parcel of Tied Land: Y
Pool: None
Sewer: Sewers
Lot Depth: 100 Feet
Lot Frontage: 32.98 Feet
Acres: < .50
Rooms
Room details for 138 Dunrobin Lane, Grimsby
| Type | Dimensions | Description |
|---|---|---|
| Kitchen Main | 4.30 x 3.66 | |
| Living Main | 4.42 x 5.33 | |
| Dining Main | 3.40 x 3.66 | |
| Master 2nd | 5.44 x 3.91 | |
| Br 2nd | 2.79 x 3.96 | |
| Br 2nd | 2.79 x 3.86 | |
| Laundry 2nd | - |
| XXXXXXXX | XXX XX, XXXX |
XXXX XXX XXXX |
$XXX,XXX |
| XXX XX, XXXX |
XXXXXX XXX XXXX |
$XXX,XXX |
| XXXXXXXX XXXX | XXX XX, XXXX | $610,000 XXX XXXX |
| XXXXXXXX XXXXXX | XXX XX, XXXX | $599,990 XXX XXXX |

Smith Public School
Elementary: PublicLakeview Public School
Elementary: PublicCentral Public School
Elementary: PublicOur Lady of Fatima Catholic Elementary School
Elementary: CatholicSt. Gabriel Catholic Elementary School
Elementary: CatholicWinona Elementary Elementary School
Elementary: PublicSouth Lincoln High School
Secondary: PublicBeamsville District Secondary School
Secondary: PublicGrimsby Secondary School
Secondary: PublicOrchard Park Secondary School
Secondary: PublicBlessed Trinity Catholic Secondary School
Secondary: CatholicCardinal Newman Catholic Secondary School
Secondary: Catholic

