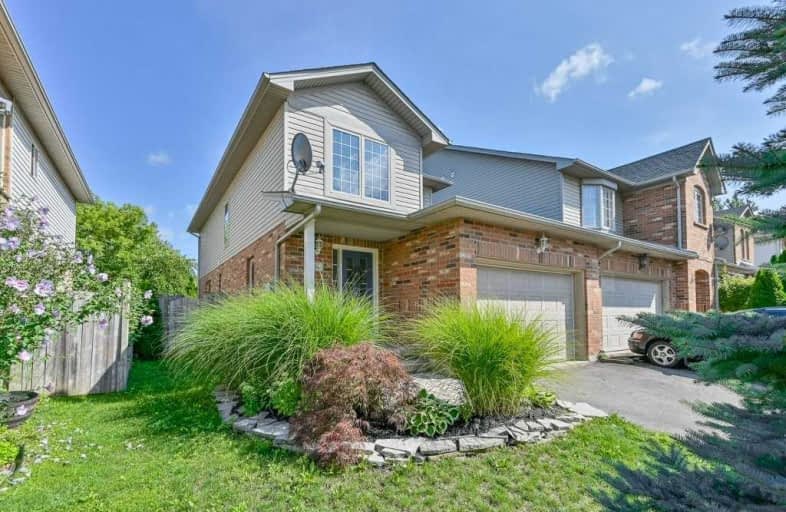Sold on Aug 30, 2019
Note: Property is not currently for sale or for rent.

-
Type: Att/Row/Twnhouse
-
Style: 2-Storey
-
Size: 1100 sqft
-
Lot Size: 31.1 x 95.14 Feet
-
Age: 16-30 years
-
Taxes: $3,365 per year
-
Days on Site: 8 Days
-
Added: Sep 07, 2019 (1 week on market)
-
Updated:
-
Last Checked: 1 month ago
-
MLS®#: X4554779
-
Listed By: Re/max escarpment realty inc., brokerage
Freehold End Unit Town - No Road Maintenance!! Great 20 Year Old Home With Bright Windows All Around, 1.5 Car Garage And Low Maintenance Yard With Beautiful Perennial Gardens. Unique Interior Floor Plan With Eat In Kitchen, Open Concept Living Space And A Separate Formal Dining Room. A+ Finishes Include Hardwood Floors, Quartz Counters, Crown Moulding, Updated Light Fixtures, Brick Feature Wall.
Extras
Inclusions:B/I D/W, Fridge, Stove, Washer/Dryer (As Is), Freezer, Central Vac, Tv Wall Mounts 3, Elf's, Gdo & 2 Remotes, Shutters/Blinds, Fabric Drapes. Rental Items: Hot Water Heater.
Property Details
Facts for 14 Arrowhead Lane, Grimsby
Status
Days on Market: 8
Last Status: Sold
Sold Date: Aug 30, 2019
Closed Date: Nov 01, 2019
Expiry Date: Nov 22, 2019
Sold Price: $484,000
Unavailable Date: Aug 30, 2019
Input Date: Aug 22, 2019
Property
Status: Sale
Property Type: Att/Row/Twnhouse
Style: 2-Storey
Size (sq ft): 1100
Age: 16-30
Area: Grimsby
Availability Date: Tba
Inside
Bedrooms: 3
Bathrooms: 3
Kitchens: 1
Rooms: 6
Den/Family Room: No
Air Conditioning: Central Air
Fireplace: Yes
Washrooms: 3
Building
Basement: Finished
Basement 2: Full
Heat Type: Forced Air
Heat Source: Gas
Exterior: Brick
Exterior: Vinyl Siding
Water Supply: Municipal
Special Designation: Unknown
Parking
Driveway: Pvt Double
Garage Spaces: 2
Garage Type: Attached
Covered Parking Spaces: 4
Total Parking Spaces: 5.5
Fees
Tax Year: 2018
Tax Legal Description: Pt Blk 15, Pl 30M271 "See Att'd Full"
Taxes: $3,365
Land
Cross Street: Arrowhead
Municipality District: Grimsby
Fronting On: East
Parcel Number: 460340268
Pool: None
Sewer: Sewers
Lot Depth: 95.14 Feet
Lot Frontage: 31.1 Feet
Acres: < .50
Additional Media
- Virtual Tour: https://unbranded.youriguide.com/14_arrowhead_ln_grimsby_on
Rooms
Room details for 14 Arrowhead Lane, Grimsby
| Type | Dimensions | Description |
|---|---|---|
| Living Ground | 4.71 x 2.86 | |
| Kitchen Ground | 6.00 x 2.31 | Eat-In Kitchen |
| Dining Ground | 3.03 x 2.31 | |
| Master 2nd | 3.31 x 5.30 | |
| 2nd Br 2nd | 3.83 x 3.15 | |
| 3rd Br 2nd | 4.44 x 2.25 | |
| Laundry Bsmt | 3.36 x 2.67 | |
| Rec Bsmt | 5.45 x 5.01 |
| XXXXXXXX | XXX XX, XXXX |
XXXX XXX XXXX |
$XXX,XXX |
| XXX XX, XXXX |
XXXXXX XXX XXXX |
$XXX,XXX |
| XXXXXXXX XXXX | XXX XX, XXXX | $484,000 XXX XXXX |
| XXXXXXXX XXXXXX | XXX XX, XXXX | $485,000 XXX XXXX |

Park Public School
Elementary: PublicGrand Avenue Public School
Elementary: PublicSt Joseph Catholic Elementary School
Elementary: CatholicNelles Public School
Elementary: PublicSt John Catholic Elementary School
Elementary: CatholicLakeview Public School
Elementary: PublicSouth Lincoln High School
Secondary: PublicBeamsville District Secondary School
Secondary: PublicGrimsby Secondary School
Secondary: PublicOrchard Park Secondary School
Secondary: PublicBlessed Trinity Catholic Secondary School
Secondary: CatholicCardinal Newman Catholic Secondary School
Secondary: Catholic

