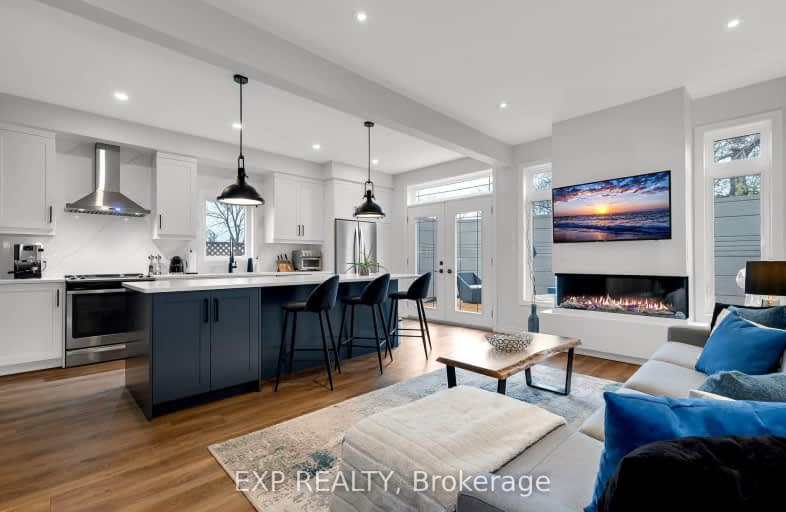
Car-Dependent
- Almost all errands require a car.
Somewhat Bikeable
- Most errands require a car.

Park Public School
Elementary: PublicGrand Avenue Public School
Elementary: PublicSt Joseph Catholic Elementary School
Elementary: CatholicNelles Public School
Elementary: PublicSt John Catholic Elementary School
Elementary: CatholicLakeview Public School
Elementary: PublicSouth Lincoln High School
Secondary: PublicBeamsville District Secondary School
Secondary: PublicGrimsby Secondary School
Secondary: PublicOrchard Park Secondary School
Secondary: PublicBlessed Trinity Catholic Secondary School
Secondary: CatholicCardinal Newman Catholic Secondary School
Secondary: Catholic-
Grimsby Beach Park
Beamsville ON 0.08km -
Grimsby Off-Leash Dog Park
Grimsby ON 1.02km -
Nelles Beach Park
Grimsby ON 1.59km
-
CIBC
62 Main St E, Grimsby ON L3M 1N2 2.64km -
CIBC Cash Dispenser
5001 Greenlane Rd, Beamsville ON L3J 1M7 4.03km -
CIBC
124 Griffin St N, Smithville ON L0R 2A0 10.45km
- 3 bath
- 3 bed
- 1600 sqft
17-375 Book Road, Grimsby, Ontario • L3M 2M8 • 540 - Grimsby Beach
- 3 bath
- 3 bed
- 1800 sqft
13-9 Wentworth Drive, Grimsby, Ontario • L3M 5H9 • 542 - Grimsby East



