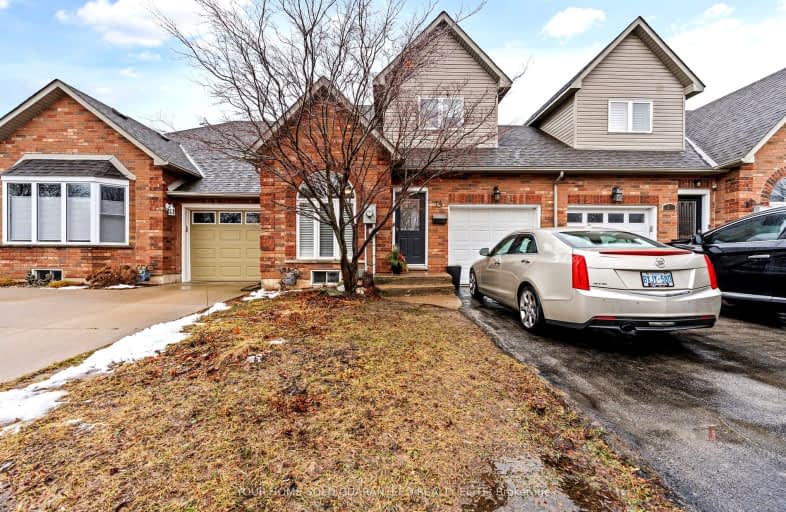Car-Dependent
- Most errands require a car.
27
/100
Somewhat Bikeable
- Most errands require a car.
29
/100

Park Public School
Elementary: Public
1.82 km
St Joseph Catholic Elementary School
Elementary: Catholic
1.26 km
Nelles Public School
Elementary: Public
1.37 km
Lakeview Public School
Elementary: Public
1.23 km
Central Public School
Elementary: Public
1.70 km
Our Lady of Fatima Catholic Elementary School
Elementary: Catholic
1.66 km
South Lincoln High School
Secondary: Public
11.68 km
Beamsville District Secondary School
Secondary: Public
6.93 km
Grimsby Secondary School
Secondary: Public
2.03 km
Orchard Park Secondary School
Secondary: Public
13.53 km
Blessed Trinity Catholic Secondary School
Secondary: Catholic
2.78 km
Cardinal Newman Catholic Secondary School
Secondary: Catholic
16.31 km
-
Lake Vista Park
7.84km -
Winona Park
1328 Barton St E, Stoney Creek ON L8H 2W3 8.15km -
Seabreeze Park
10.4km
-
Niagara Credit Union Ltd
155 Main St E, Grimsby ON L3M 1P2 1.29km -
TD Bank Financial Group
20 Main St E, Grimsby ON L3M 1M9 1.4km -
CIBC
5001 Greenlane Rd, Beamsville ON L3J 1M7 5.97km



