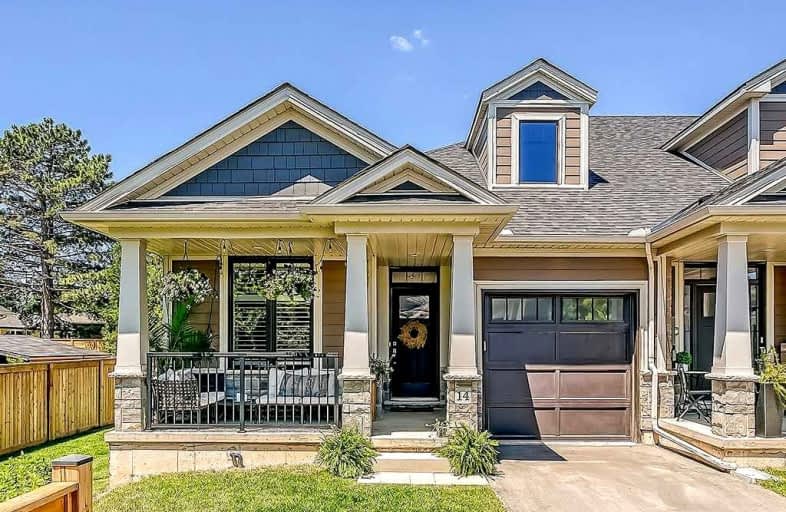
Video Tour

Park Public School
Elementary: Public
0.44 km
Grand Avenue Public School
Elementary: Public
0.59 km
St Joseph Catholic Elementary School
Elementary: Catholic
1.93 km
Nelles Public School
Elementary: Public
1.41 km
St John Catholic Elementary School
Elementary: Catholic
2.24 km
Lakeview Public School
Elementary: Public
2.55 km
South Lincoln High School
Secondary: Public
10.64 km
Beamsville District Secondary School
Secondary: Public
5.50 km
Grimsby Secondary School
Secondary: Public
2.99 km
Orchard Park Secondary School
Secondary: Public
14.72 km
Blessed Trinity Catholic Secondary School
Secondary: Catholic
3.86 km
Cardinal Newman Catholic Secondary School
Secondary: Catholic
17.50 km



