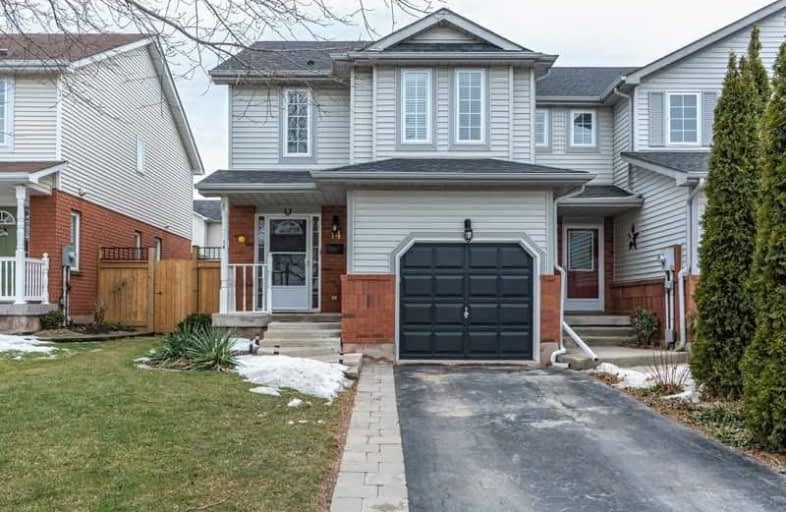Sold on Apr 25, 2019
Note: Property is not currently for sale or for rent.

-
Type: Att/Row/Twnhouse
-
Style: 2-Storey
-
Size: 1100 sqft
-
Lot Size: 26.89 x 89.3 Feet
-
Age: 16-30 years
-
Taxes: $3,143 per year
-
Days on Site: 38 Days
-
Added: Sep 07, 2019 (1 month on market)
-
Updated:
-
Last Checked: 2 months ago
-
MLS®#: X4385824
-
Listed By: Re/max escarpment golfi realty inc., brokerage
Freehold Executive-Style Townhouse In Quiet & Private Cul De Sac. Beautifully Well Kept With Parking For 2 Cars In Driveway And Plenty Of Street Parking. This 1,408 Sq.Ft. Home With 600 Sq Ft Professionally Finished Basement Features 3 Bedrooms And 3.5 Bathrooms. High Grade Bamboo And Slate Floors. Sunny Bright Kitchen Leading To Private Court Yard With New Deck & Gazebo Overlooking Garden Area. Shows Like A Dream.
Extras
Inclusions: Fridge, Stove, Dishwasher, Washer, Dryer, All Window Coverings, All Light Fixtures
Property Details
Facts for 14 Walker Court, Grimsby
Status
Days on Market: 38
Last Status: Sold
Sold Date: Apr 25, 2019
Closed Date: Jun 28, 2019
Expiry Date: Jun 30, 2019
Sold Price: $450,000
Unavailable Date: Apr 25, 2019
Input Date: Mar 18, 2019
Prior LSC: Sold
Property
Status: Sale
Property Type: Att/Row/Twnhouse
Style: 2-Storey
Size (sq ft): 1100
Age: 16-30
Area: Grimsby
Availability Date: 30-59 Days
Inside
Bedrooms: 3
Bathrooms: 4
Kitchens: 1
Rooms: 6
Den/Family Room: No
Air Conditioning: Central Air
Fireplace: No
Washrooms: 4
Building
Basement: Finished
Basement 2: Full
Heat Type: Forced Air
Heat Source: Gas
Exterior: Brick
Exterior: Vinyl Siding
Water Supply: Municipal
Special Designation: Unknown
Parking
Driveway: Private
Garage Spaces: 1
Garage Type: Attached
Covered Parking Spaces: 2
Total Parking Spaces: 3
Fees
Tax Year: 2018
Tax Legal Description: Pcl 4-5 Sec 30M217 Pt Blk 4
Taxes: $3,143
Land
Cross Street: Main St E
Municipality District: Grimsby
Fronting On: South
Pool: None
Sewer: Sewers
Lot Depth: 89.3 Feet
Lot Frontage: 26.89 Feet
Acres: < .50
Rooms
Room details for 14 Walker Court, Grimsby
| Type | Dimensions | Description |
|---|---|---|
| Foyer Main | - | |
| Living Main | 3.20 x 3.53 | |
| Dining Main | 3.12 x 3.20 | |
| Kitchen Main | 2.34 x 3.53 | |
| Bathroom Main | - | 2 Pc Bath |
| Master 2nd | 3.05 x 4.57 | |
| Br 2nd | 2.74 x 3.12 | |
| Br 2nd | 2.79 x 3.30 | |
| Bathroom 2nd | - | 4 Pc Ensuite |
| Bathroom 2nd | - | 4 Pc Bath |
| Rec Bsmt | 4.57 x 4.57 | |
| Bathroom Bsmt | - | 3 Pc Bath |
| XXXXXXXX | XXX XX, XXXX |
XXXX XXX XXXX |
$XXX,XXX |
| XXX XX, XXXX |
XXXXXX XXX XXXX |
$XXX,XXX |
| XXXXXXXX XXXX | XXX XX, XXXX | $450,000 XXX XXXX |
| XXXXXXXX XXXXXX | XXX XX, XXXX | $489,900 XXX XXXX |

Park Public School
Elementary: PublicGrand Avenue Public School
Elementary: PublicSt Joseph Catholic Elementary School
Elementary: CatholicNelles Public School
Elementary: PublicLakeview Public School
Elementary: PublicCentral Public School
Elementary: PublicSouth Lincoln High School
Secondary: PublicBeamsville District Secondary School
Secondary: PublicGrimsby Secondary School
Secondary: PublicOrchard Park Secondary School
Secondary: PublicBlessed Trinity Catholic Secondary School
Secondary: CatholicCardinal Newman Catholic Secondary School
Secondary: Catholic

