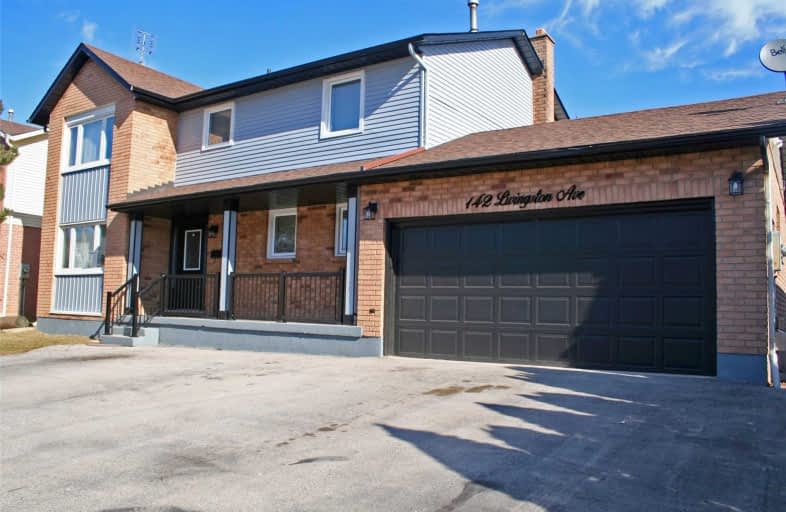
Video Tour

St Joseph Catholic Elementary School
Elementary: Catholic
1.94 km
Nelles Public School
Elementary: Public
2.58 km
Smith Public School
Elementary: Public
2.91 km
Lakeview Public School
Elementary: Public
1.51 km
Central Public School
Elementary: Public
1.10 km
Our Lady of Fatima Catholic Elementary School
Elementary: Catholic
1.17 km
South Lincoln High School
Secondary: Public
11.75 km
Beamsville District Secondary School
Secondary: Public
9.28 km
Grimsby Secondary School
Secondary: Public
0.89 km
Orchard Park Secondary School
Secondary: Public
10.89 km
Blessed Trinity Catholic Secondary School
Secondary: Catholic
0.12 km
Cardinal Newman Catholic Secondary School
Secondary: Catholic
13.67 km




