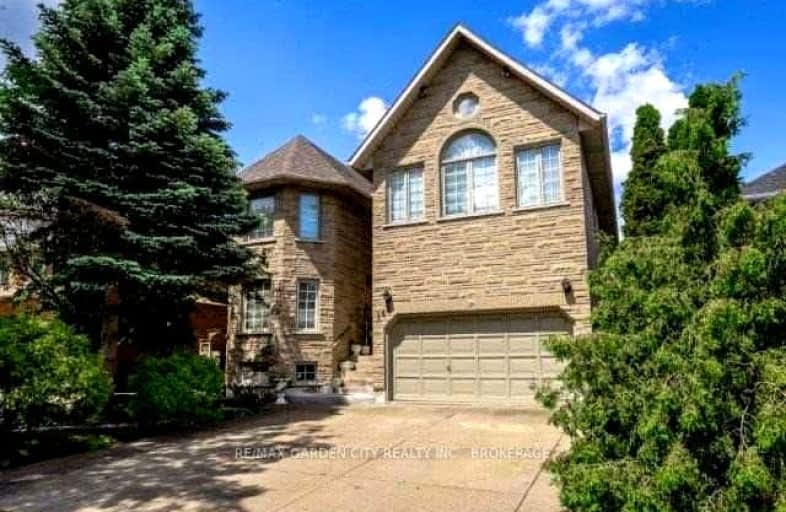Removed on Oct 20, 2017
Note: Property is not currently for sale or for rent.

-
Type: Detached
-
Style: 2-Storey
-
Size: 3000 sqft
-
Lot Size: 49.21 x 10.43 Feet
-
Age: 16-30 years
-
Taxes: $6,852 per year
-
Days on Site: 122 Days
-
Added: Feb 05, 2023 (4 months on market)
-
Updated:
-
Last Checked: 2 months ago
-
MLS®#: X3848336
-
Listed By: Re/max garden city realty inc., brokerage
Magnificent Home W/ Fabulous Lake Views, Located On Lake Front Neighbourhood Among Spectacular Luxury Homes. Custom Built, 1 Owner Home, W.Brick & Stone. Approx. 4200 Sqft Of Finished Space, 4+1 Spacious Bedrooms, 3.5 Baths, 2 Fp's, 200 Amp. Fully Finished Throughout! Lrge Eat In Kitchen W/Cathedral Ceiling, Abundant Cabinetry. Main Floor Family Room, Open To Kitchen W/Gas Fp & Wet Bar. Formal Dining Rm, Formal Living Rm. Grand Foyer W/Dramatic Staircase.
Extras
Numerous French Doors, Skylights In Kitchen, Roof Shingles Replaced 2006, Upgraded Light Fixtures, High Ceilings, C/Air,C/Vac, Alarm System, Over-Sized 2 Car Garage... **Interboard Listing: Hamilton - Burlington R.E. Assoc.**
Property Details
Facts for 148 Olive Street, Grimsby
Status
Days on Market: 122
Sold Date: Jun 09, 2025
Closed Date: Nov 30, -0001
Expiry Date: Oct 20, 2017
Unavailable Date: Oct 20, 2017
Input Date: Jun 20, 2017
Prior LSC: Listing with no contract changes
Property
Status: Sale
Property Type: Detached
Style: 2-Storey
Size (sq ft): 3000
Age: 16-30
Area: Grimsby
Availability Date: 90 Days Tba
Inside
Bedrooms: 4
Bedrooms Plus: 1
Bathrooms: 4
Kitchens: 1
Rooms: 11
Den/Family Room: Yes
Air Conditioning: Central Air
Fireplace: Yes
Laundry Level: Main
Central Vacuum: Y
Washrooms: 4
Building
Basement: Finished
Basement 2: Full
Heat Type: Forced Air
Heat Source: Gas
Exterior: Brick
Exterior: Stone
UFFI: No
Water Supply: Municipal
Special Designation: Unknown
Parking
Driveway: Private
Garage Spaces: 2
Garage Type: Attached
Covered Parking Spaces: 4
Total Parking Spaces: 6
Fees
Tax Year: 2016
Tax Legal Description: Parcel 10-1 Sec 30M168 Lot 10 Plan 30M168
Taxes: $6,852
Highlights
Feature: Clear View
Feature: Level
Feature: Park
Feature: Wooded/Treed
Land
Cross Street: Shoreline Crescent
Municipality District: Grimsby
Fronting On: West
Pool: None
Sewer: Sewers
Lot Depth: 10.43 Feet
Lot Frontage: 49.21 Feet
Zoning: R1
Rooms
Room details for 148 Olive Street, Grimsby
| Type | Dimensions | Description |
|---|---|---|
| Great Rm Ground | 3.43 x 7.52 | Gas Fireplace |
| Dining Ground | 3.43 x 4.34 | |
| Kitchen Ground | 3.58 x 7.11 | |
| Family Ground | 3.43 x 6.07 | Gas Fireplace |
| Loft 2nd | - | |
| Prim Bdrm 2nd | 3.45 x 5.26 | 4 Pc Ensuite, W/I Closet |
| Sunroom 2nd | 2.90 x 3.45 | |
| Br 2nd | 3.48 x 5.18 | |
| Br 2nd | 3.71 x 4.88 | |
| Br 2nd | 3.48 x 3.63 | |
| Br Bsmt | 3.30 x 14.91 | |
| Br Bsmt | 3.30 x 4.83 |
| XXXXXXXX | XXX XX, XXXX |
XXXX XXX XXXX |
$XXX,XXX |
| XXX XX, XXXX |
XXXXXX XXX XXXX |
$XXX,XXX | |
| XXXXXXXX | XXX XX, XXXX |
XXXXXXX XXX XXXX |
|
| XXX XX, XXXX |
XXXXXX XXX XXXX |
$XXX,XXX |
| XXXXXXXX XXXX | XXX XX, XXXX | $750,000 XXX XXXX |
| XXXXXXXX XXXXXX | XXX XX, XXXX | $798,800 XXX XXXX |
| XXXXXXXX XXXXXXX | XXX XX, XXXX | XXX XXXX |
| XXXXXXXX XXXXXX | XXX XX, XXXX | $799,800 XXX XXXX |

St Joseph Catholic Elementary School
Elementary: CatholicNelles Public School
Elementary: PublicSmith Public School
Elementary: PublicLakeview Public School
Elementary: PublicCentral Public School
Elementary: PublicOur Lady of Fatima Catholic Elementary School
Elementary: CatholicSouth Lincoln High School
Secondary: PublicBeamsville District Secondary School
Secondary: PublicGrimsby Secondary School
Secondary: PublicOrchard Park Secondary School
Secondary: PublicBlessed Trinity Catholic Secondary School
Secondary: CatholicCardinal Newman Catholic Secondary School
Secondary: Catholic- 2 bath
- 4 bed
- 2000 sqft
2 Kidd Avenue, Grimsby, Ontario • L3M 3S3 • 541 - Grimsby West
- 3 bath
- 4 bed
24 Robinson Street South, Grimsby, Ontario • L3M 3C4 • 542 - Grimsby East




