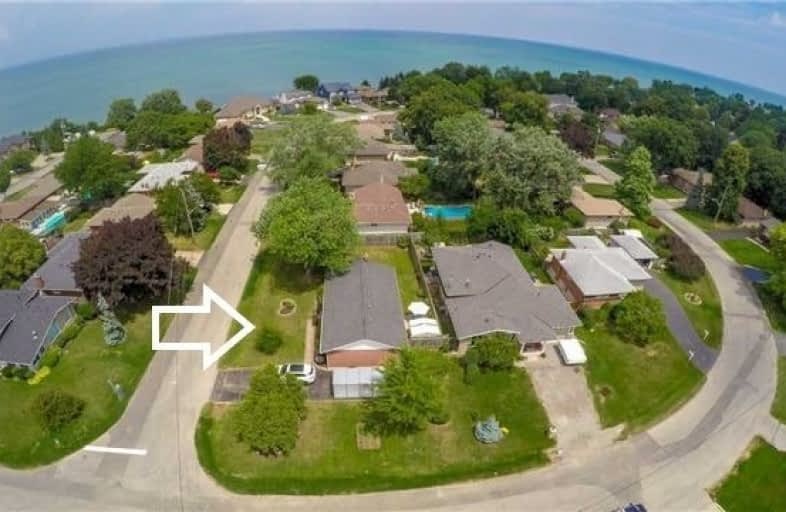Sold on Dec 05, 2019
Note: Property is not currently for sale or for rent.

-
Type: Detached
-
Style: Bungalow
-
Lot Size: 115.03 x 60 Feet
-
Age: No Data
-
Taxes: $3,635 per year
-
Days on Site: 37 Days
-
Added: Dec 06, 2019 (1 month on market)
-
Updated:
-
Last Checked: 2 months ago
-
MLS®#: X4620985
-
Listed By: Royal lepage west realty group ltd., brokerage
**Prime Location** Completely Detached Bungalow Located On A Large Corner Lot, Only Steps From Lake Ontario! 3 Bdrms, 2 Full Baths! Large Eat-In Kitchen With Walk/Out To Fenced-In Yard. Finished Bsmt W/Separate Entrance, 2 Bdrms, Rec Room, Wet Bar And Above Grade Windows! Great Potential For Additional Income Or In-Law Suite! Casablanca Blvd., Site Of The Future Grimsby Go Station, Go Transit Currently Operates A Park And Ride Stop.
Extras
Fridge, Built-In Oven, Electric Burner-Cook Top, Dishwasher, Washer, Dryer, Furnace (2014), Sump Pump (2018) And Central Air Conditioning Unit (2014). Hot Water Tank Rental $22.50/Mth.
Property Details
Facts for 157 Lakeside Drive, Grimsby
Status
Days on Market: 37
Last Status: Sold
Sold Date: Dec 05, 2019
Closed Date: Jan 15, 2020
Expiry Date: Mar 31, 2020
Sold Price: $480,000
Unavailable Date: Dec 05, 2019
Input Date: Oct 30, 2019
Prior LSC: Sold
Property
Status: Sale
Property Type: Detached
Style: Bungalow
Area: Grimsby
Availability Date: Tba
Inside
Bedrooms: 3
Bedrooms Plus: 2
Bathrooms: 2
Kitchens: 1
Rooms: 6
Den/Family Room: No
Air Conditioning: Central Air
Fireplace: Yes
Central Vacuum: N
Washrooms: 2
Utilities
Electricity: Yes
Gas: Yes
Cable: Yes
Building
Basement: Finished
Basement 2: Sep Entrance
Heat Type: Forced Air
Heat Source: Gas
Exterior: Brick
Water Supply: Municipal
Special Designation: Unknown
Parking
Driveway: Private
Garage Type: None
Covered Parking Spaces: 4
Total Parking Spaces: 4
Fees
Tax Year: 2019
Tax Legal Description: Lt 45 Pl 586; S/7 R0135555
Taxes: $3,635
Highlights
Feature: Lake/Pond
Feature: Marina
Feature: Park
Feature: Public Transit
Feature: School
Land
Cross Street: Lakeside Dr & Karen
Municipality District: Grimsby
Fronting On: East
Pool: None
Sewer: Sewers
Lot Depth: 60 Feet
Lot Frontage: 115.03 Feet
Rooms
Room details for 157 Lakeside Drive, Grimsby
| Type | Dimensions | Description |
|---|---|---|
| Kitchen Main | 2.76 x 5.51 | Slate Flooring, B/I Appliances, O/Looks Backyard |
| Breakfast Main | 2.76 x 5.51 | Combined W/Kitchen, Breakfast Bar, W/O To Deck |
| Living Main | 3.96 x 6.71 | Hardwood Floor, Gas Fireplace, Wall Sconce Lighting |
| Master Main | 2.76 x 4.26 | Hardwood Floor, Mirrored Closet, Pot Lights |
| 2nd Br Main | 2.45 x 3.96 | Hardwood Floor, Mirrored Closet |
| 3rd Br Main | 2.95 x 3.26 | Hardwood Floor, Mirrored Closet |
| Rec Bsmt | 3.32 x 6.03 | Laminate, B/I Shelves, Pot Lights |
| Br Bsmt | 3.36 x 3.96 | Laminate, Closet, Irregular Rm |
| Br Bsmt | 3.01 x 3.69 | B/I Shelves, W/I Closet |
| Other Bsmt | - | Ceramic Floor, B/I Bar, Bar Sink |
| Laundry Bsmt | 2.14 x 2.43 | Ceramic Floor, Laundry Sink, Separate Rm |
| Other Bsmt | - | Ceramic Floor, 4 Pc Bath |
| XXXXXXXX | XXX XX, XXXX |
XXXX XXX XXXX |
$XXX,XXX |
| XXX XX, XXXX |
XXXXXX XXX XXXX |
$XXX,XXX | |
| XXXXXXXX | XXX XX, XXXX |
XXXXXXX XXX XXXX |
|
| XXX XX, XXXX |
XXXXXX XXX XXXX |
$XXX,XXX | |
| XXXXXXXX | XXX XX, XXXX |
XXXXXXX XXX XXXX |
|
| XXX XX, XXXX |
XXXXXX XXX XXXX |
$XXX,XXX | |
| XXXXXXXX | XXX XX, XXXX |
XXXX XXX XXXX |
$XXX,XXX |
| XXX XX, XXXX |
XXXXXX XXX XXXX |
$XXX,XXX |
| XXXXXXXX XXXX | XXX XX, XXXX | $480,000 XXX XXXX |
| XXXXXXXX XXXXXX | XXX XX, XXXX | $499,900 XXX XXXX |
| XXXXXXXX XXXXXXX | XXX XX, XXXX | XXX XXXX |
| XXXXXXXX XXXXXX | XXX XX, XXXX | $499,888 XXX XXXX |
| XXXXXXXX XXXXXXX | XXX XX, XXXX | XXX XXXX |
| XXXXXXXX XXXXXX | XXX XX, XXXX | $529,000 XXX XXXX |
| XXXXXXXX XXXX | XXX XX, XXXX | $387,000 XXX XXXX |
| XXXXXXXX XXXXXX | XXX XX, XXXX | $369,000 XXX XXXX |

Park Public School
Elementary: PublicSt Joseph Catholic Elementary School
Elementary: CatholicNelles Public School
Elementary: PublicLakeview Public School
Elementary: PublicCentral Public School
Elementary: PublicOur Lady of Fatima Catholic Elementary School
Elementary: CatholicSouth Lincoln High School
Secondary: PublicBeamsville District Secondary School
Secondary: PublicGrimsby Secondary School
Secondary: PublicOrchard Park Secondary School
Secondary: PublicBlessed Trinity Catholic Secondary School
Secondary: CatholicCardinal Newman Catholic Secondary School
Secondary: Catholic

