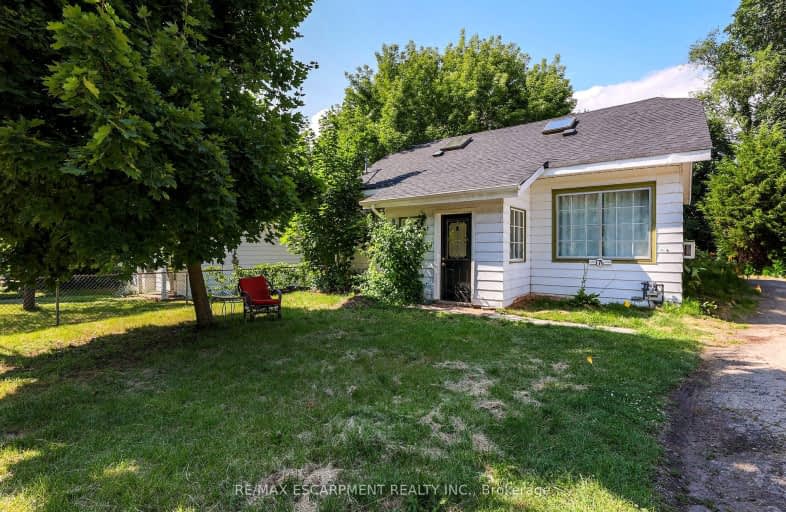Somewhat Walkable
- Some errands can be accomplished on foot.
59
/100
Bikeable
- Some errands can be accomplished on bike.
55
/100

Park Public School
Elementary: Public
3.15 km
St Joseph Catholic Elementary School
Elementary: Catholic
1.19 km
Nelles Public School
Elementary: Public
1.80 km
Lakeview Public School
Elementary: Public
1.21 km
Central Public School
Elementary: Public
0.55 km
Our Lady of Fatima Catholic Elementary School
Elementary: Catholic
1.13 km
South Lincoln High School
Secondary: Public
11.08 km
Beamsville District Secondary School
Secondary: Public
8.50 km
Grimsby Secondary School
Secondary: Public
0.21 km
Orchard Park Secondary School
Secondary: Public
11.61 km
Blessed Trinity Catholic Secondary School
Secondary: Catholic
0.81 km
Cardinal Newman Catholic Secondary School
Secondary: Catholic
14.39 km


