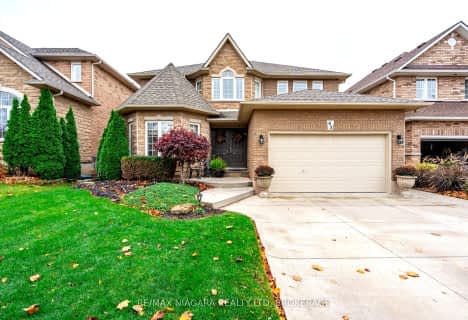
St Joseph Catholic Elementary School
Elementary: CatholicNelles Public School
Elementary: PublicSmith Public School
Elementary: PublicLakeview Public School
Elementary: PublicCentral Public School
Elementary: PublicOur Lady of Fatima Catholic Elementary School
Elementary: CatholicSouth Lincoln High School
Secondary: PublicBeamsville District Secondary School
Secondary: PublicGrimsby Secondary School
Secondary: PublicOrchard Park Secondary School
Secondary: PublicBlessed Trinity Catholic Secondary School
Secondary: CatholicCardinal Newman Catholic Secondary School
Secondary: Catholic- 2 bath
- 5 bed
- 3500 sqft
7 Robinson Street South, Grimsby, Ontario • L3M 3C5 • 542 - Grimsby East
- 4 bath
- 4 bed
- 2500 sqft
30 Sidare Court, Grimsby, Ontario • L3M 4E8 • 540 - Grimsby Beach
- 4 bath
- 4 bed
- 2000 sqft
6 Tamarack Court, Grimsby, Ontario • L3M 5M2 • 542 - Grimsby East
- 4 bath
- 4 bed
- 2500 sqft
63 Hickory Crescent, Grimsby, Ontario • L3M 5P9 • 541 - Grimsby West







