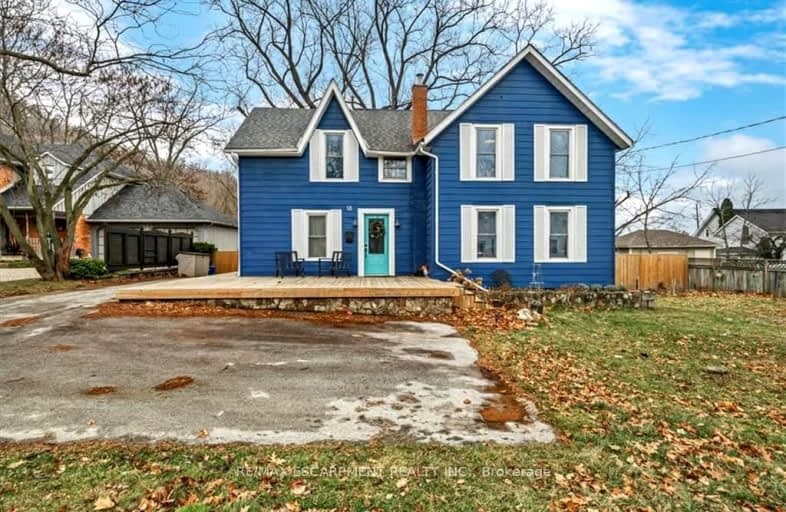Very Walkable
- Most errands can be accomplished on foot.
81
/100
Bikeable
- Some errands can be accomplished on bike.
53
/100

Park Public School
Elementary: Public
2.43 km
St Joseph Catholic Elementary School
Elementary: Catholic
0.48 km
Nelles Public School
Elementary: Public
1.08 km
Lakeview Public School
Elementary: Public
1.00 km
Central Public School
Elementary: Public
0.51 km
Our Lady of Fatima Catholic Elementary School
Elementary: Catholic
1.20 km
South Lincoln High School
Secondary: Public
10.85 km
Beamsville District Secondary School
Secondary: Public
7.79 km
Grimsby Secondary School
Secondary: Public
0.61 km
Orchard Park Secondary School
Secondary: Public
12.34 km
Blessed Trinity Catholic Secondary School
Secondary: Catholic
1.50 km
Cardinal Newman Catholic Secondary School
Secondary: Catholic
15.11 km
-
Winona Park
1328 Barton St E, Stoney Creek ON L8H 2W3 7km -
Lake Vista Park
7.01km -
Seabreeze Park
9.42km
-
TD Bank Financial Group
20 Main St E, Grimsby ON L3M 1M9 0.27km -
Niagara Credit Union Ltd
155 Main St E, Grimsby ON L3M 1P2 1.61km -
CIBC
5001 Greenlane Rd, Beamsville ON L3J 1M7 7.06km


