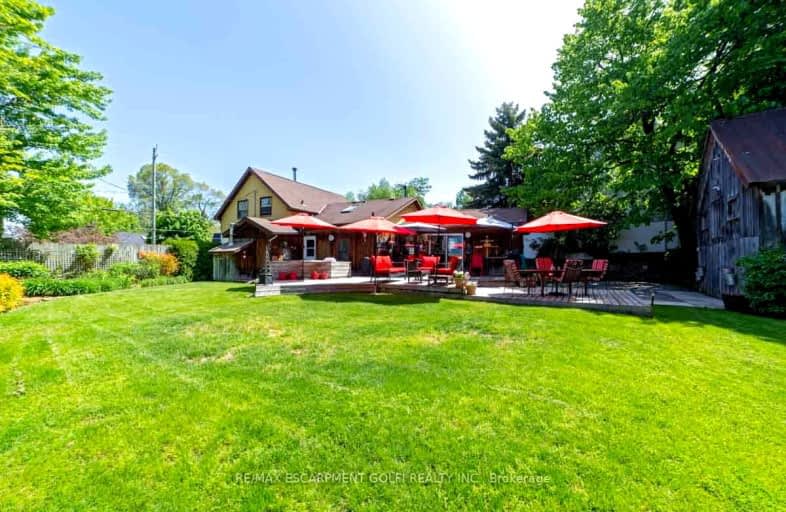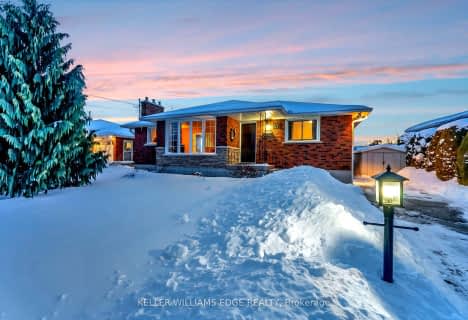
Car-Dependent
- Most errands require a car.
Bikeable
- Some errands can be accomplished on bike.

Park Public School
Elementary: PublicSt Joseph Catholic Elementary School
Elementary: CatholicNelles Public School
Elementary: PublicLakeview Public School
Elementary: PublicCentral Public School
Elementary: PublicOur Lady of Fatima Catholic Elementary School
Elementary: CatholicSouth Lincoln High School
Secondary: PublicBeamsville District Secondary School
Secondary: PublicGrimsby Secondary School
Secondary: PublicOrchard Park Secondary School
Secondary: PublicBlessed Trinity Catholic Secondary School
Secondary: CatholicCardinal Newman Catholic Secondary School
Secondary: Catholic-
Coronation Park
Grimsby ON 0.64km -
Nelles Beach Park
Grimsby ON 2.52km -
Sherwood Hills Park
Main St (Baker), Grimsby ON 2.82km
-
CIBC
27 Main St W, Grimsby ON L3M 1R3 0.88km -
TD Bank Financial Group
20 Main St E, Grimsby ON L3M 1M9 0.99km -
CIBC
62 Main St E, Grimsby ON L3M 1N2 1.2km
- 1 bath
- 2 bed
- 1100 sqft
77 Colonial Crescent, Grimsby, Ontario • L3M 5H4 • 542 - Grimsby East
- 2 bath
- 4 bed
- 1500 sqft
202 Central Avenue, Grimsby, Ontario • L3M 1X9 • 542 - Grimsby East
- 2 bath
- 3 bed
- 1100 sqft
57 Stewart Street, Grimsby, Ontario • L3M 3N3 • 540 - Grimsby Beach







