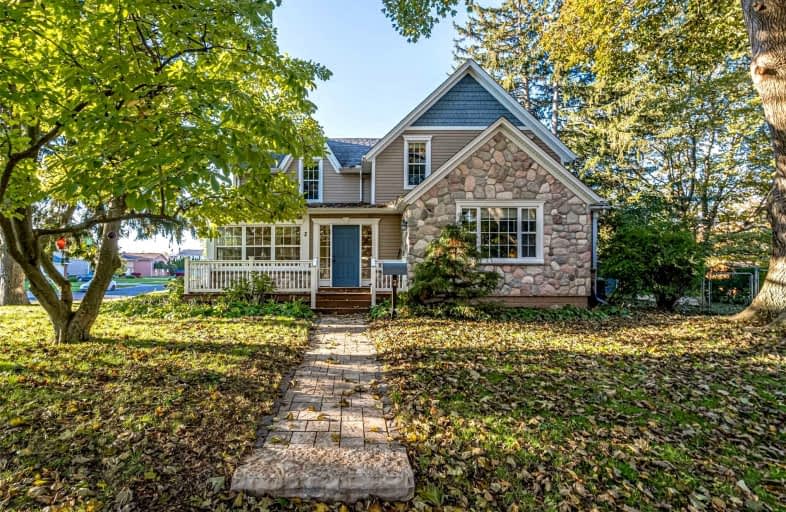Sold on Nov 13, 2021
Note: Property is not currently for sale or for rent.

-
Type: Detached
-
Style: 2-Storey
-
Size: 2500 sqft
-
Lot Size: 100 x 110.81 Feet
-
Age: 100+ years
-
Taxes: $5,928 per year
-
Days on Site: 9 Days
-
Added: Nov 04, 2021 (1 week on market)
-
Updated:
-
Last Checked: 2 months ago
-
MLS®#: X5423709
-
Listed By: Re/max escarpment realty inc., brokerage
Circa 1870 5 Bedrm Family Home Located In Highly Sought After Area Of Bal Harbour Estates. Original Trim Work & 12" Baseboards. Bright Gourmet Kitch Features An Island, A Farmhouse Sink & S/S Appliances. Formal Dining Rm W/Built-Ins & Sun Filled Living Rm W/Lrg Sliding Drs That Lead To The Oversized Backyard. 2nd Flr W/4 Bedrooms Plus A Home Office. Recent Upgrades Include The Driveway And Stone Pathway.
Extras
Incl: All Electrical Light Fixtures, All Window Coverings, Fridge, Stove, Dishwasher, & Dryer, Garage Door Opener And Remote
Property Details
Facts for 2 Blue Forest Drive, Grimsby
Status
Days on Market: 9
Last Status: Sold
Sold Date: Nov 13, 2021
Closed Date: Mar 04, 2022
Expiry Date: Feb 04, 2022
Sold Price: $1,030,000
Unavailable Date: Nov 13, 2021
Input Date: Nov 04, 2021
Property
Status: Sale
Property Type: Detached
Style: 2-Storey
Size (sq ft): 2500
Age: 100+
Area: Grimsby
Availability Date: Immediate
Inside
Bedrooms: 5
Bathrooms: 2
Kitchens: 1
Rooms: 10
Den/Family Room: No
Air Conditioning: Central Air
Fireplace: No
Washrooms: 2
Building
Basement: Part Bsmt
Basement 2: Unfinished
Heat Type: Forced Air
Heat Source: Gas
Exterior: Stone
Exterior: Vinyl Siding
Water Supply: Municipal
Special Designation: Unknown
Parking
Driveway: Pvt Double
Garage Spaces: 2
Garage Type: Attached
Covered Parking Spaces: 6
Total Parking Spaces: 7
Fees
Tax Year: 2020
Tax Legal Description: Pcl 128-1 Sec M82; Lt 128 Pl M82;S/T Pt 128 *Cont
Taxes: $5,928
Highlights
Feature: Beach
Feature: Hospital
Feature: Lake/Pond
Feature: School
Land
Cross Street: Book Road
Municipality District: Grimsby
Fronting On: West
Parcel Number: 460320246
Pool: None
Sewer: Sewers
Lot Depth: 110.81 Feet
Lot Frontage: 100 Feet
Acres: < .50
Additional Media
- Virtual Tour: https://360.api360.ca/tours/D337uTXRF
Rooms
Room details for 2 Blue Forest Drive, Grimsby
| Type | Dimensions | Description |
|---|---|---|
| Dining Main | 4.09 x 5.44 | |
| Living Main | 4.06 x 6.55 | |
| Kitchen Main | 3.51 x 4.32 | |
| Sunroom Main | 2.34 x 5.31 | |
| Den Main | 3.02 x 4.42 | |
| Br Main | 2.97 x 3.99 | |
| Bathroom Main | - | 3 Pc Bath |
| Prim Bdrm 2nd | 5.28 x 6.65 | |
| Br 2nd | 3.00 x 3.58 | |
| Br 2nd | 2.59 x 3.66 | |
| Br 2nd | 3.56 x 5.28 | |
| Bathroom 2nd | - | 4 Pc Bath |
| XXXXXXXX | XXX XX, XXXX |
XXXX XXX XXXX |
$X,XXX,XXX |
| XXX XX, XXXX |
XXXXXX XXX XXXX |
$XXX,XXX | |
| XXXXXXXX | XXX XX, XXXX |
XXXXXXX XXX XXXX |
|
| XXX XX, XXXX |
XXXXXX XXX XXXX |
$XXX,XXX | |
| XXXXXXXX | XXX XX, XXXX |
XXXX XXX XXXX |
$XXX,XXX |
| XXX XX, XXXX |
XXXXXX XXX XXXX |
$XXX,XXX |
| XXXXXXXX XXXX | XXX XX, XXXX | $1,030,000 XXX XXXX |
| XXXXXXXX XXXXXX | XXX XX, XXXX | $999,000 XXX XXXX |
| XXXXXXXX XXXXXXX | XXX XX, XXXX | XXX XXXX |
| XXXXXXXX XXXXXX | XXX XX, XXXX | $949,900 XXX XXXX |
| XXXXXXXX XXXX | XXX XX, XXXX | $998,000 XXX XXXX |
| XXXXXXXX XXXXXX | XXX XX, XXXX | $998,000 XXX XXXX |

Park Public School
Elementary: PublicGrand Avenue Public School
Elementary: PublicSt Joseph Catholic Elementary School
Elementary: CatholicNelles Public School
Elementary: PublicSt John Catholic Elementary School
Elementary: CatholicLakeview Public School
Elementary: PublicSouth Lincoln High School
Secondary: PublicBeamsville District Secondary School
Secondary: PublicGrimsby Secondary School
Secondary: PublicOrchard Park Secondary School
Secondary: PublicBlessed Trinity Catholic Secondary School
Secondary: CatholicCardinal Newman Catholic Secondary School
Secondary: Catholic- 2 bath
- 5 bed
48 BAYVIEW Drive, Grimsby, Ontario • L3M 4Z8 • 540 - Grimsby Beach



