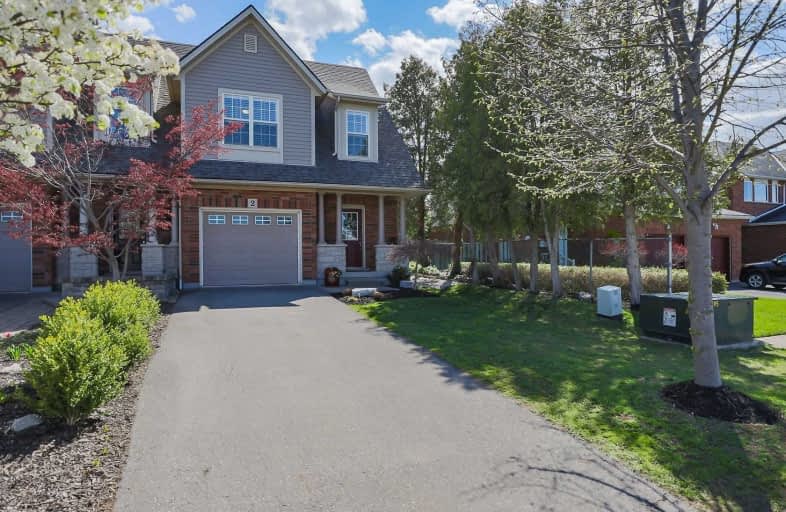Sold on May 19, 2021
Note: Property is not currently for sale or for rent.

-
Type: Att/Row/Twnhouse
-
Style: 2-Storey
-
Lot Size: 31.43 x 87.19 Feet
-
Age: No Data
-
Taxes: $3,598 per year
-
Days on Site: 6 Days
-
Added: May 13, 2021 (6 days on market)
-
Updated:
-
Last Checked: 2 months ago
-
MLS®#: X5233866
-
Listed By: Royal lepage state realty, brokerage
End-Unit Townhome, On A Quiet Court, Across From A Park. Meticulously Maintained 3 Bed, 2.5 Bath Home In A Desirable Grimsby Neighbourhood. Beautifully Designed Open Concept Main Floor, Featuring Hardwd Flrs And Corner Gas Fp. Spacious Eat-In Kitchen With Sliding Patio Doors That Lead To A Tranquil Backyard Oasis. Second Level Offers Spacious Bedrooms, Laundry And Oversized Master Walk-In W/Window And 4Pc Ensuite. No Condo Or Road Fees. Roof ( 2018) Ac (2016)
Extras
Rental Equipment: Hot Water Tank, Inclusions: Fridge, Stove, Otr Microwave, Dishwasher, Wasehr, Dryer, Deep Freezer, California Shutters. Exclusions: Window Drapery With Rods, Dining Room Mirror, Shelving In 2 Children Rooms.
Property Details
Facts for 2 Tomahawk Drive, Grimsby
Status
Days on Market: 6
Last Status: Sold
Sold Date: May 19, 2021
Closed Date: Aug 03, 2021
Expiry Date: Jul 31, 2021
Sold Price: $751,000
Unavailable Date: May 19, 2021
Input Date: May 13, 2021
Prior LSC: Listing with no contract changes
Property
Status: Sale
Property Type: Att/Row/Twnhouse
Style: 2-Storey
Area: Grimsby
Inside
Bedrooms: 3
Bathrooms: 3
Kitchens: 1
Rooms: 9
Den/Family Room: Yes
Air Conditioning: Central Air
Fireplace: Yes
Washrooms: 3
Building
Basement: Unfinished
Heat Type: Forced Air
Heat Source: Gas
Exterior: Brick
Exterior: Vinyl Siding
Water Supply: Municipal
Special Designation: Unknown
Parking
Driveway: Private
Garage Spaces: 1
Garage Type: Attached
Covered Parking Spaces: 2
Total Parking Spaces: 2
Fees
Tax Year: 2020
Tax Legal Description: Pt Lt 1 Con 1 North Grimsby, Pt 1, 30R11409; Grims
Taxes: $3,598
Highlights
Feature: Cul De Sac
Feature: Fenced Yard
Feature: Hospital
Feature: Park
Feature: Rec Centre
Feature: School
Land
Cross Street: Arrowhead
Municipality District: Grimsby
Fronting On: North
Parcel Number: 460340448
Pool: None
Sewer: Sewers
Lot Depth: 87.19 Feet
Lot Frontage: 31.43 Feet
Additional Media
- Virtual Tour: http://www.myvisuallistings.com/vt/311100
Rooms
Room details for 2 Tomahawk Drive, Grimsby
| Type | Dimensions | Description |
|---|---|---|
| Foyer Ground | 5.50 x 7.00 | Closet, Access To Garage |
| Bathroom Ground | - | 2 Pc Bath, California Shutters |
| Living Ground | 9.11 x 19.00 | Fireplace, Hardwood Floor, California Shutters |
| Kitchen Ground | 10.80 x 16.60 | Sliding Doors, Stainless Steel Appl |
| Bathroom 2nd | - | 4 Pc Bath |
| Laundry 2nd | - | |
| Br 2nd | 10.40 x 12.30 | California Shutters |
| Br 2nd | 10.30 x 12.30 | California Shutters |
| Master 2nd | 10.90 x 20.80 | W/I Closet, Ensuite Bath, California Shutters |
| Bathroom 2nd | - | 4 Pc Bath |
| XXXXXXXX | XXX XX, XXXX |
XXXX XXX XXXX |
$XXX,XXX |
| XXX XX, XXXX |
XXXXXX XXX XXXX |
$XXX,XXX |
| XXXXXXXX XXXX | XXX XX, XXXX | $751,000 XXX XXXX |
| XXXXXXXX XXXXXX | XXX XX, XXXX | $619,900 XXX XXXX |

Park Public School
Elementary: PublicGrand Avenue Public School
Elementary: PublicSt Joseph Catholic Elementary School
Elementary: CatholicNelles Public School
Elementary: PublicSt John Catholic Elementary School
Elementary: CatholicLakeview Public School
Elementary: PublicSouth Lincoln High School
Secondary: PublicBeamsville District Secondary School
Secondary: PublicGrimsby Secondary School
Secondary: PublicOrchard Park Secondary School
Secondary: PublicBlessed Trinity Catholic Secondary School
Secondary: CatholicCardinal Newman Catholic Secondary School
Secondary: Catholic- 2 bath
- 3 bed
4 Pleasant Grove Terrace, Grimsby, Ontario • L3M 5G8 • Grimsby



