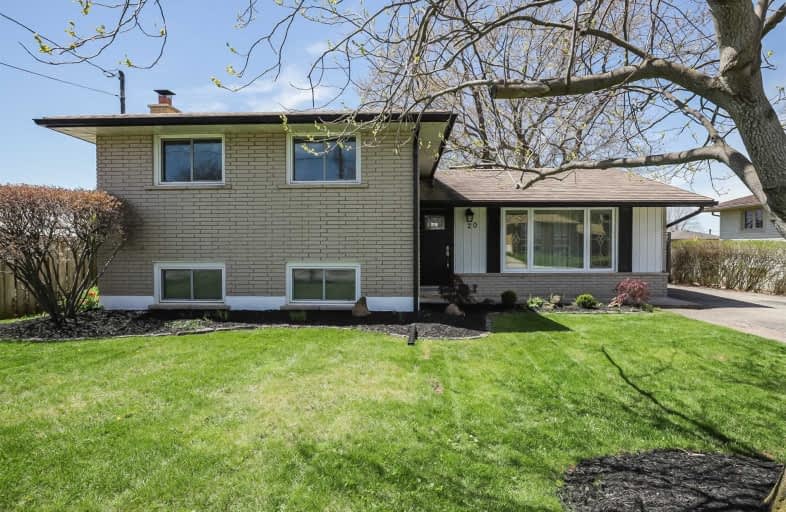Sold on May 17, 2019
Note: Property is not currently for sale or for rent.

-
Type: Detached
-
Style: Sidesplit 3
-
Size: 1100 sqft
-
Lot Size: 60.1 x 112.83 Feet
-
Age: 51-99 years
-
Taxes: $3,529 per year
-
Days on Site: 7 Days
-
Added: Sep 07, 2019 (1 week on market)
-
Updated:
-
Last Checked: 2 months ago
-
MLS®#: X4446002
-
Listed By: Keller williams complete realty, brokerage
Beautifully Renovated, Fully Finished...No Expense Spared On This Beauty! O/C 3 Bedrm, 2 Bath, 3 Level Side Split On 60 X 112 Nicely Landscaped Property In A Very Sought-After Lakeside Neighbourhood! Updated W/High End, Luxury Finishes Top-To-Bottom Inc A New Gorgeous Ei Kitch W/Quartz Counters & Bkfst Bar Island, Dinette W/Garden Doors To Back Deck. Impressive 3/4" Oak Flooring Throughout Main & Upper Levels. Upper Level Offers 3 Bedrms + Deluxe 4Pc Bath.
Extras
Fully Fin'd Lower Level W/Walk Up To Fenced Yard W/New Shed. Updates Include ~ Tankless Water Heater, Steel Roof, Newer Windows, Furnace, A/C, Breakers, Lighting & More!
Property Details
Facts for 20 Karen Crescent, Grimsby
Status
Days on Market: 7
Last Status: Sold
Sold Date: May 17, 2019
Closed Date: Jul 03, 2019
Expiry Date: Aug 31, 2019
Sold Price: $637,000
Unavailable Date: May 17, 2019
Input Date: May 10, 2019
Prior LSC: Sold
Property
Status: Sale
Property Type: Detached
Style: Sidesplit 3
Size (sq ft): 1100
Age: 51-99
Area: Grimsby
Availability Date: Immediate
Assessment Amount: $330,000
Assessment Year: 2016
Inside
Bedrooms: 3
Bathrooms: 2
Kitchens: 1
Rooms: 6
Den/Family Room: Yes
Air Conditioning: Central Air
Fireplace: Yes
Laundry Level: Lower
Washrooms: 2
Building
Basement: Finished
Basement 2: Walk-Up
Heat Type: Forced Air
Heat Source: Gas
Exterior: Board/Batten
Exterior: Brick
Water Supply: Municipal
Special Designation: Unknown
Other Structures: Garden Shed
Parking
Driveway: Pvt Double
Garage Type: None
Covered Parking Spaces: 4
Total Parking Spaces: 4
Fees
Tax Year: 2018
Tax Legal Description: Lt 48 Pl 586 ; S/T Ro135555 Grimsby
Taxes: $3,529
Highlights
Feature: Lake/Pond
Feature: Park
Feature: School
Land
Cross Street: Kerman & Olive
Municipality District: Grimsby
Fronting On: West
Parcel Number: 460130049
Pool: None
Sewer: Sewers
Lot Depth: 112.83 Feet
Lot Frontage: 60.1 Feet
Acres: < .50
Zoning: R2
Additional Media
- Virtual Tour: http://www.myvisuallistings.com/vtnb/280204
Rooms
Room details for 20 Karen Crescent, Grimsby
| Type | Dimensions | Description |
|---|---|---|
| Living Main | 6.30 x 3.48 | |
| Kitchen Main | 3.73 x 3.00 | |
| Dining Main | 2.44 x 3.00 | W/O To Deck |
| Master 2nd | 4.78 x 3.91 | |
| Br 2nd | 3.35 x 2.72 | |
| Br 2nd | 3.35 x 2.84 | |
| Bathroom 2nd | 2.24 x 1.80 | 4 Pc Bath |
| Rec Bsmt | 5.23 x 4.24 | |
| Family Bsmt | 5.28 x 3.40 | Fireplace |
| Bathroom Bsmt | 2.01 x 1.52 | 3 Pc Bath |
| Laundry Bsmt | 1.80 x 1.60 | |
| Other Bsmt | 6.20 x 5.87 |
| XXXXXXXX | XXX XX, XXXX |
XXXX XXX XXXX |
$XXX,XXX |
| XXX XX, XXXX |
XXXXXX XXX XXXX |
$XXX,XXX | |
| XXXXXXXX | XXX XX, XXXX |
XXXX XXX XXXX |
$XXX,XXX |
| XXX XX, XXXX |
XXXXXX XXX XXXX |
$XXX,XXX |
| XXXXXXXX XXXX | XXX XX, XXXX | $637,000 XXX XXXX |
| XXXXXXXX XXXXXX | XXX XX, XXXX | $639,000 XXX XXXX |
| XXXXXXXX XXXX | XXX XX, XXXX | $490,000 XXX XXXX |
| XXXXXXXX XXXXXX | XXX XX, XXXX | $509,000 XXX XXXX |

Park Public School
Elementary: PublicSt Joseph Catholic Elementary School
Elementary: CatholicNelles Public School
Elementary: PublicLakeview Public School
Elementary: PublicCentral Public School
Elementary: PublicOur Lady of Fatima Catholic Elementary School
Elementary: CatholicSouth Lincoln High School
Secondary: PublicBeamsville District Secondary School
Secondary: PublicGrimsby Secondary School
Secondary: PublicOrchard Park Secondary School
Secondary: PublicBlessed Trinity Catholic Secondary School
Secondary: CatholicCardinal Newman Catholic Secondary School
Secondary: Catholic- 3 bath
- 3 bed
87 Fairview Road, Grimsby, Ontario • L3M 3L6 • 540 - Grimsby Beach
- 2 bath
- 3 bed
- 1100 sqft
57 Stewart Street, Grimsby, Ontario • L3M 3N3 • 540 - Grimsby Beach




