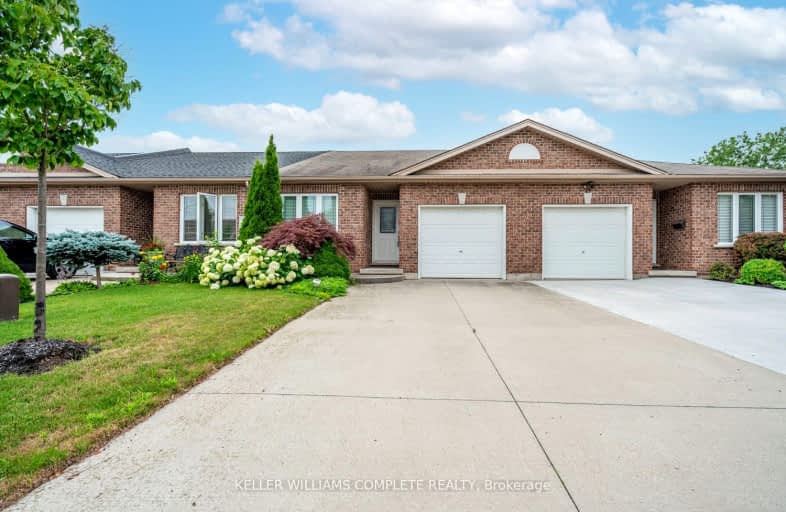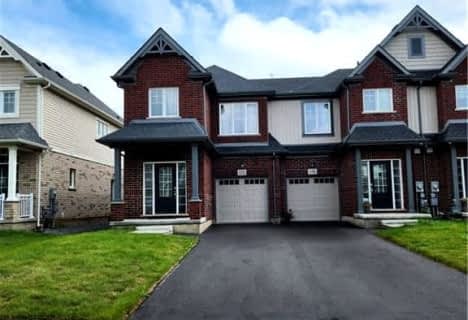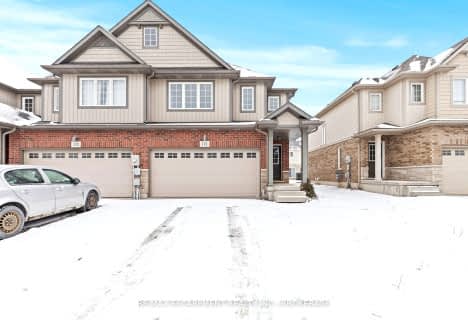Car-Dependent
- Most errands require a car.
Some Transit
- Most errands require a car.
Bikeable
- Some errands can be accomplished on bike.

Burleigh Hill Public School
Elementary: PublicÉÉC Sainte-Marguerite-Bourgeoys-St.Cath
Elementary: CatholicSt Theresa Catholic Elementary School
Elementary: CatholicWestmount Public School
Elementary: PublicApplewood Public School
Elementary: PublicFerndale Public School
Elementary: PublicDSBN Academy
Secondary: PublicThorold Secondary School
Secondary: PublicSt Catharines Collegiate Institute and Vocational School
Secondary: PublicLaura Secord Secondary School
Secondary: PublicSir Winston Churchill Secondary School
Secondary: PublicDenis Morris Catholic High School
Secondary: Catholic-
Glengarry Park
63 Glengarry Rd, St. Catharines ON 0.44km -
Burgoyne Woods Park
70 Edgedale Rd, St. Catharines ON 1.32km -
Memorial Park
6 Saint Paul St W (The Parkway), St. Catharines ON 2.44km
-
Scotiabank
319 Merritt St, St Catharines ON L2T 1K3 0.73km -
TD Bank Financial Group
326 Merritt St, St Catharines ON L2T 1K4 0.74km -
TD Bank Financial Group
221 Glendale Ave, St Catharines ON L2T 2K9 1.09km
- 3 bath
- 3 bed
- 1500 sqft
141 Winterberry Boulevard, Thorold, Ontario • L2V 5G6 • 558 - Confederation Heights
- 3 bath
- 3 bed
- 1100 sqft
6A Hainer Street, St. Catharines, Ontario • L2S 1M4 • 458 - Western Hill







