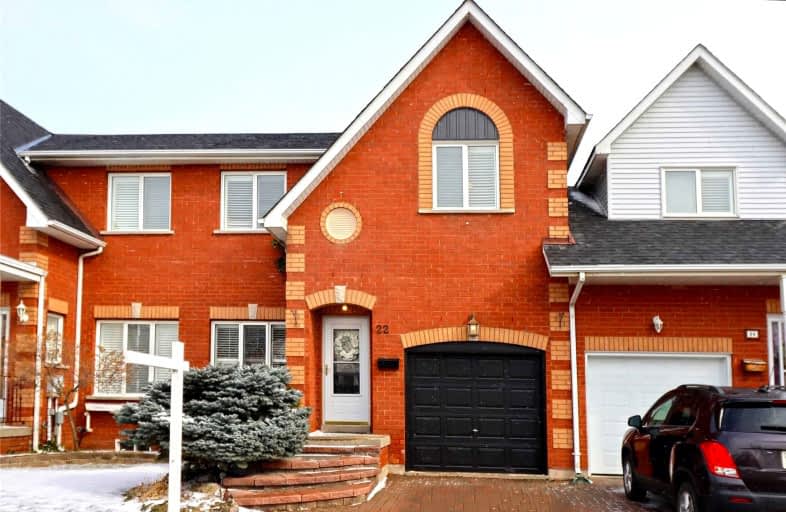Sold on Mar 22, 2022
Note: Property is not currently for sale or for rent.

-
Type: Att/Row/Twnhouse
-
Style: 2-Storey
-
Lot Size: 24.6 x 98.42 Feet
-
Age: No Data
-
Taxes: $4,056 per year
-
Days on Site: 7 Days
-
Added: Mar 15, 2022 (1 week on market)
-
Updated:
-
Last Checked: 2 months ago
-
MLS®#: X5536428
-
Listed By: Re/max garden city realty inc., brokerage
Welcome To 22 Morrison Crescent, Grimsby - Fabulous Freehold Townhome Just Steps To The Beach & Lake Ontario. This Beautiful Home Has 3 Bedrooms, 4 Baths, Hardwood Throughout Main And Upper Level, California Shutters, Wood & Wrought Iron Staircase Finished To The Basement, Granite Counters, Finished Lower Level Family Room With Gas Fireplace, 4 Piece Bathroom, & Lots Of Storage. The Rear Yard Is Super Private, With A 2 Tier Deck Perfect For Entertaining.
Extras
Easy Access From The Garage To A Mudroom. This Home Has It All, Has Been Newly Painted, Pack Your Bags, There's Nothing To Do Here!!
Property Details
Facts for 22 Morrison Crescent, Grimsby
Status
Days on Market: 7
Last Status: Sold
Sold Date: Mar 22, 2022
Closed Date: May 18, 2022
Expiry Date: May 15, 2022
Sold Price: $855,000
Unavailable Date: Mar 22, 2022
Input Date: Mar 15, 2022
Prior LSC: Listing with no contract changes
Property
Status: Sale
Property Type: Att/Row/Twnhouse
Style: 2-Storey
Area: Grimsby
Availability Date: Flexible
Inside
Bedrooms: 3
Bathrooms: 4
Kitchens: 1
Rooms: 5
Den/Family Room: Yes
Air Conditioning: Central Air
Fireplace: Yes
Washrooms: 4
Building
Basement: Finished
Basement 2: Full
Heat Type: Forced Air
Heat Source: Gas
Exterior: Brick Front
Exterior: Vinyl Siding
Water Supply: Municipal
Special Designation: Unknown
Parking
Driveway: Private
Garage Spaces: 1
Garage Type: Attached
Covered Parking Spaces: 1
Total Parking Spaces: 2
Fees
Tax Year: 2021
Tax Legal Description: Pcl 10-3, Sec 30M240 ; Pt Blk 10, Pl 30M240 , Part
Taxes: $4,056
Land
Cross Street: Lake Street & Morris
Municipality District: Grimsby
Fronting On: East
Pool: None
Sewer: Sewers
Lot Depth: 98.42 Feet
Lot Frontage: 24.6 Feet
Rooms
Room details for 22 Morrison Crescent, Grimsby
| Type | Dimensions | Description |
|---|---|---|
| Foyer Main | 1.32 x 1.37 | |
| Living Main | 3.94 x 5.59 | Combined W/Dining, California Shutters, Hardwood Floor |
| Kitchen Main | 2.49 x 5.89 | Balcony |
| Bathroom Main | 1.50 x 2.21 | 2 Pc Bath |
| Prim Bdrm 2nd | 3.00 x 5.28 | California Shutters, Hardwood Floor |
| Bathroom 2nd | 1.60 x 1.78 | 3 Pc Bath |
| Br 2nd | 3.23 x 3.25 | Cathedral Ceiling, Hardwood Floor |
| Bathroom 2nd | 1.50 x 2.21 | 4 Pc Bath |
| Br 2nd | 2.51 x 2.90 | California Shutters, Hardwood Floor |
| Family Lower | 5.64 x 5.92 | Fireplace |
| Other Lower | 1.63 x 1.80 | |
| Laundry Lower | 3.89 x 3.91 |
| XXXXXXXX | XXX XX, XXXX |
XXXX XXX XXXX |
$XXX,XXX |
| XXX XX, XXXX |
XXXXXX XXX XXXX |
$XXX,XXX |
| XXXXXXXX XXXX | XXX XX, XXXX | $855,000 XXX XXXX |
| XXXXXXXX XXXXXX | XXX XX, XXXX | $849,000 XXX XXXX |

Park Public School
Elementary: PublicSt Joseph Catholic Elementary School
Elementary: CatholicNelles Public School
Elementary: PublicLakeview Public School
Elementary: PublicCentral Public School
Elementary: PublicOur Lady of Fatima Catholic Elementary School
Elementary: CatholicSouth Lincoln High School
Secondary: PublicBeamsville District Secondary School
Secondary: PublicGrimsby Secondary School
Secondary: PublicOrchard Park Secondary School
Secondary: PublicBlessed Trinity Catholic Secondary School
Secondary: CatholicCardinal Newman Catholic Secondary School
Secondary: Catholic- 2 bath
- 3 bed
4 Pleasant Grove Terrace, Grimsby, Ontario • L3M 5G8 • Grimsby



