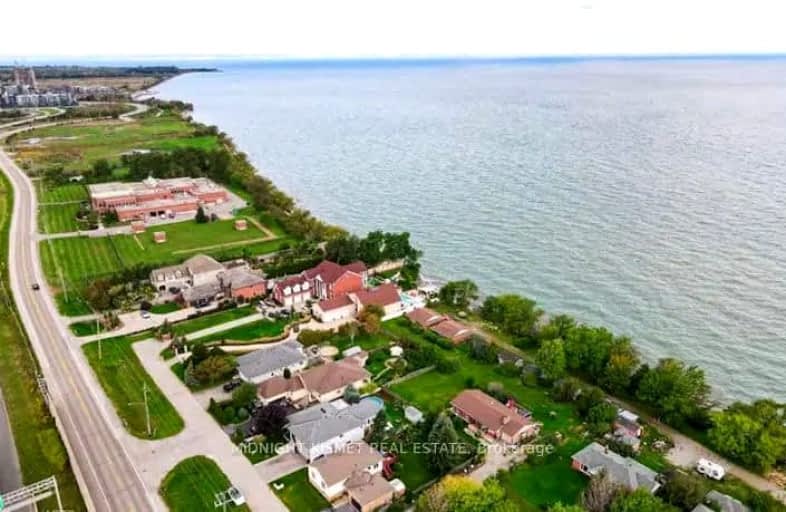Car-Dependent
- Most errands require a car.
27
/100
Somewhat Bikeable
- Most errands require a car.
27
/100

St Joseph Catholic Elementary School
Elementary: Catholic
2.60 km
Nelles Public School
Elementary: Public
3.27 km
Smith Public School
Elementary: Public
2.41 km
Lakeview Public School
Elementary: Public
1.90 km
Central Public School
Elementary: Public
1.75 km
Our Lady of Fatima Catholic Elementary School
Elementary: Catholic
1.46 km
South Lincoln High School
Secondary: Public
12.56 km
Beamsville District Secondary School
Secondary: Public
9.90 km
Grimsby Secondary School
Secondary: Public
1.64 km
Orchard Park Secondary School
Secondary: Public
10.41 km
Blessed Trinity Catholic Secondary School
Secondary: Catholic
0.91 km
Cardinal Newman Catholic Secondary School
Secondary: Catholic
13.19 km
-
Grimsby Dog Park
Grimsby ON 2.43km -
Winona Park
1328 Barton St E, Stoney Creek ON L8H 2W3 5.03km -
Kinsmen Park
Frost Rd, Beamsville ON 11km
-
TD Bank Financial Group
2475 Ontario St, Beamsville ON L0R 1B4 9.01km -
BMO Bank of Montreal
4486 Ontario St, Beamsville ON L3J 0A9 9.28km -
CIBC
4961 King St E, Beamsville ON L0R 1B0 9.99km



