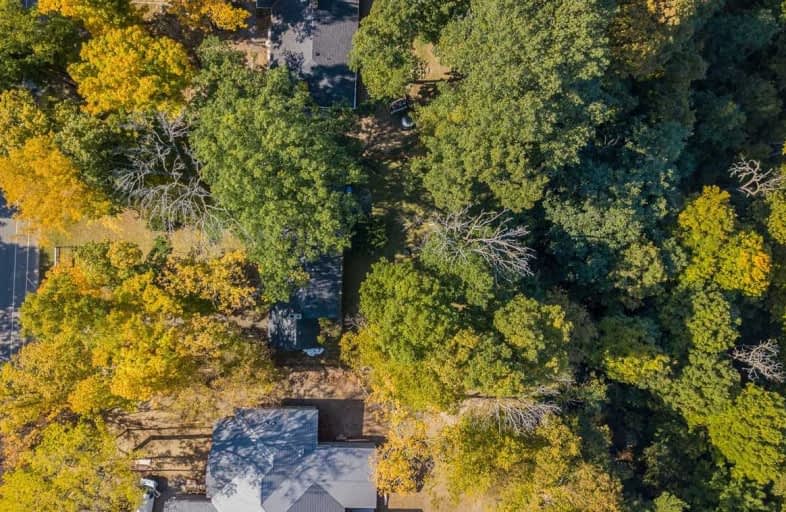
Holbrook Junior Public School
Elementary: Public
1.08 km
Regina Mundi Catholic Elementary School
Elementary: Catholic
1.41 km
Dalewood Senior Public School
Elementary: Public
1.76 km
ÉÉC Monseigneur-de-Laval
Elementary: Catholic
1.48 km
Earl Kitchener Junior Public School
Elementary: Public
1.37 km
Chedoke Middle School
Elementary: Public
0.61 km
École secondaire Georges-P-Vanier
Secondary: Public
2.59 km
St. Charles Catholic Adult Secondary School
Secondary: Catholic
2.56 km
St. Mary Catholic Secondary School
Secondary: Catholic
2.18 km
Sir Allan MacNab Secondary School
Secondary: Public
2.02 km
Westdale Secondary School
Secondary: Public
1.78 km
Westmount Secondary School
Secondary: Public
1.99 km




