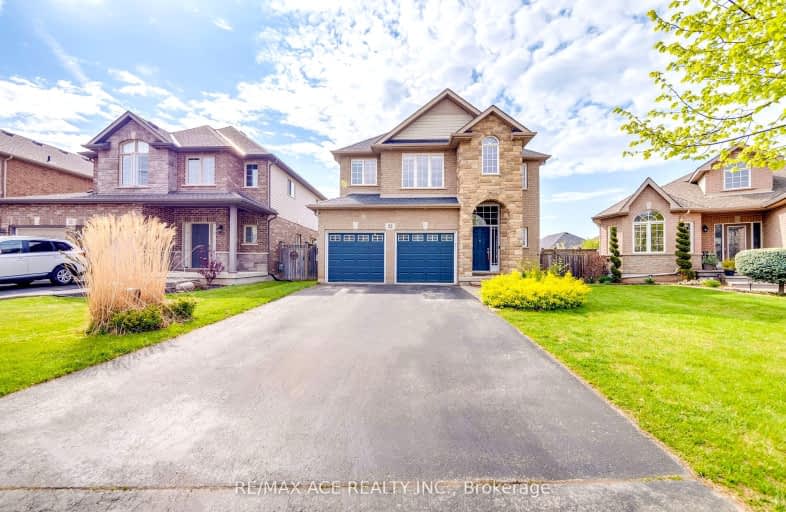Car-Dependent
- Almost all errands require a car.
Somewhat Bikeable
- Most errands require a car.

Park Public School
Elementary: PublicGrand Avenue Public School
Elementary: PublicSt Joseph Catholic Elementary School
Elementary: CatholicNelles Public School
Elementary: PublicSt John Catholic Elementary School
Elementary: CatholicLakeview Public School
Elementary: PublicSouth Lincoln High School
Secondary: PublicBeamsville District Secondary School
Secondary: PublicGrimsby Secondary School
Secondary: PublicOrchard Park Secondary School
Secondary: PublicBlessed Trinity Catholic Secondary School
Secondary: CatholicCardinal Newman Catholic Secondary School
Secondary: Catholic-
Sherwood Hills Park
Main St (Baker), Grimsby ON 0.34km -
Grimsby Off-Leash Dog Park
Grimsby ON 1.41km -
Grimsby Skate Park
Grimsby ON 2.43km
-
Caisses Desjardins - Centre Financier Aux Entreprises Desjardins
12 Ontario St, Grimsby ON L3M 3G9 2.21km -
RBC Royal Bank
24 Livingston Ave, Grimsby ON L3M 1K7 2.93km -
CIBC
262 Main St W, Grimsby ON 3.75km
- 3 bath
- 4 bed
- 2000 sqft
24 Jeanette Avenue, Grimsby, Ontario • L3M 5P2 • 540 - Grimsby Beach
- 2 bath
- 5 bed
- 3500 sqft
7 Robinson Street South, Grimsby, Ontario • L3M 3C5 • 542 - Grimsby East
- 3 bath
- 4 bed
- 2000 sqft
38 Banburry Crescent, Grimsby, Ontario • L3M 4N8 • 540 - Grimsby Beach











