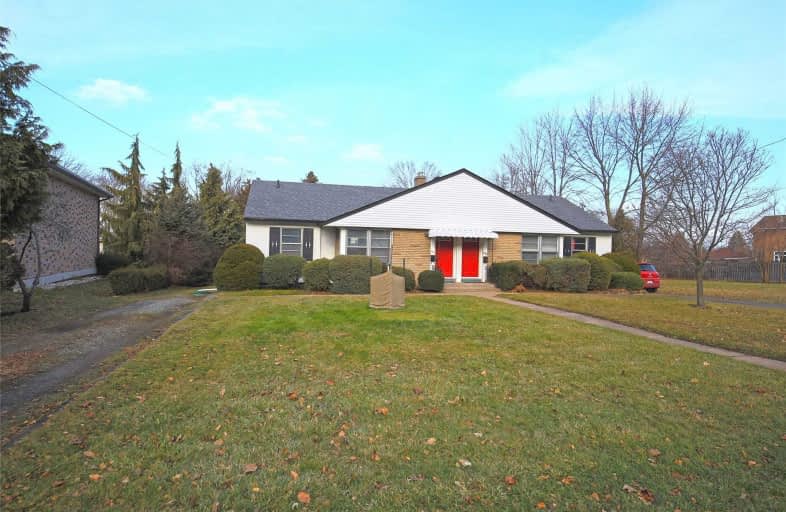Sold on Jan 21, 2020
Note: Property is not currently for sale or for rent.

-
Type: Semi-Detached
-
Style: Bungalow
-
Size: 1500 sqft
-
Lot Size: 82.05 x 168.18 Feet
-
Age: 51-99 years
-
Taxes: $4,097 per year
-
Days on Site: 18 Days
-
Added: Jan 03, 2020 (2 weeks on market)
-
Updated:
-
Last Checked: 2 months ago
-
MLS®#: X4659905
-
Listed By: Re/max garden city realty inc., brokerage
Exceptional Opportunity In The Heart Of Town! Nearly 2000Sqft Side-By-Side Bungalow ~schaffer Built. Located On 82' X 168' Large Property In The Heart Of Town Across From The Picturesque Niagara Escarpment. Bright & Spacious Rooms, Coved Ceilings. New Roof Shingles 2019. 2 Forced Air Gas Furnaces Replaced. 1? Car Detached Garage. Garden Shed. Two Long Driveways.
Extras
Short Stroll To Shopping, Transportation, 40 Mile Creek & Bruce Trail. This Semi-Detached Home Has Separate Hydro Meters & Utilities. Ideal For In-Law Accommodation Or Investment. Truly A Rare Find! All Interior Photos Are Virtually Staged.
Property Details
Facts for 236-238 Main Street West, Grimsby
Status
Days on Market: 18
Last Status: Sold
Sold Date: Jan 21, 2020
Closed Date: Apr 01, 2020
Expiry Date: May 04, 2020
Sold Price: $675,000
Unavailable Date: Jan 21, 2020
Input Date: Jan 03, 2020
Property
Status: Sale
Property Type: Semi-Detached
Style: Bungalow
Size (sq ft): 1500
Age: 51-99
Area: Grimsby
Availability Date: Flexible
Inside
Bedrooms: 4
Bathrooms: 2
Kitchens: 2
Rooms: 8
Den/Family Room: No
Air Conditioning: None
Fireplace: No
Washrooms: 2
Building
Basement: Part Bsmt
Heat Type: Forced Air
Heat Source: Gas
Exterior: Stone
Exterior: Stucco/Plaster
Water Supply: Municipal
Special Designation: Unknown
Other Structures: Garden Shed
Parking
Driveway: Front Yard
Garage Spaces: 2
Garage Type: Detached
Covered Parking Spaces: 6
Total Parking Spaces: 7
Fees
Tax Year: 2019
Tax Legal Description: Pt Lt 27 Cp Pl4 Grimsby Pt 6 30R7890; Grimsby
Taxes: $4,097
Highlights
Feature: Clear View
Feature: Level
Feature: School
Land
Cross Street: Kerman Ave
Municipality District: Grimsby
Fronting On: North
Parcel Number: 460210091
Pool: None
Sewer: Sewers
Lot Depth: 168.18 Feet
Lot Frontage: 82.05 Feet
Rooms
Room details for 236-238 Main Street West, Grimsby
| Type | Dimensions | Description |
|---|---|---|
| Living Main | 4.09 x 6.17 | Combined W/Dining |
| Kitchen Main | 3.71 x 4.04 | |
| Br Main | 2.87 x 3.71 | |
| 2nd Br Main | 2.84 x 3.71 | |
| Bathroom Main | - | 4 Pc Bath |
| Laundry Bsmt | - | |
| Living Main | 4.09 x 6.17 | Combined W/Dining |
| Kitchen Main | 3.71 x 4.04 | |
| Br Main | 2.87 x 3.71 | |
| 2nd Br Main | 2.84 x 3.71 | |
| Bathroom Main | - | 4 Pc Bath |
| Laundry Bsmt | - |
| XXXXXXXX | XXX XX, XXXX |
XXXX XXX XXXX |
$XXX,XXX |
| XXX XX, XXXX |
XXXXXX XXX XXXX |
$XXX,XXX |
| XXXXXXXX XXXX | XXX XX, XXXX | $675,000 XXX XXXX |
| XXXXXXXX XXXXXX | XXX XX, XXXX | $669,900 XXX XXXX |

St Joseph Catholic Elementary School
Elementary: CatholicNelles Public School
Elementary: PublicSmith Public School
Elementary: PublicLakeview Public School
Elementary: PublicCentral Public School
Elementary: PublicOur Lady of Fatima Catholic Elementary School
Elementary: CatholicSouth Lincoln High School
Secondary: PublicBeamsville District Secondary School
Secondary: PublicGrimsby Secondary School
Secondary: PublicOrchard Park Secondary School
Secondary: PublicBlessed Trinity Catholic Secondary School
Secondary: CatholicCardinal Newman Catholic Secondary School
Secondary: Catholic

