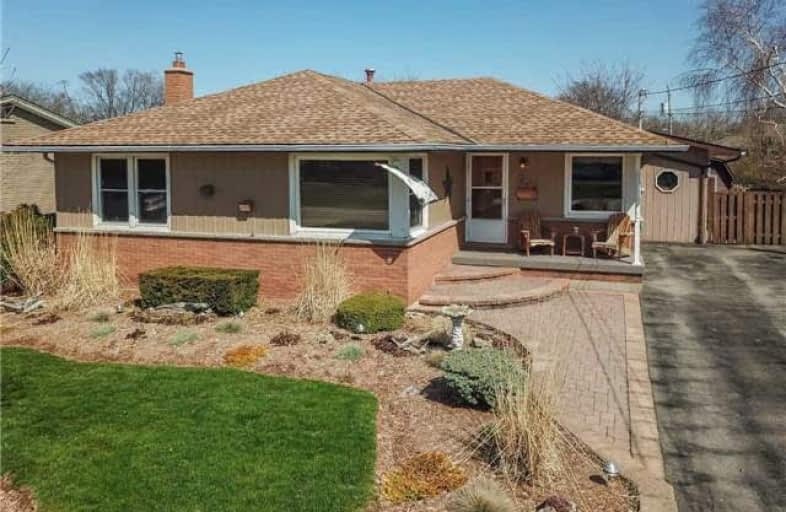Sold on Jul 17, 2018
Note: Property is not currently for sale or for rent.

-
Type: Detached
-
Style: Bungalow
-
Size: 1100 sqft
-
Lot Size: 60 x 118.95 Feet
-
Age: No Data
-
Taxes: $3,776 per year
-
Days on Site: 81 Days
-
Added: Sep 07, 2019 (2 months on market)
-
Updated:
-
Last Checked: 2 months ago
-
MLS®#: X4110040
-
Listed By: Keller williams complete realty, brokerage
Fully Finished Lakeside Bungalow ... On A Trillium Award Winning, 60 X 119 Landscaped Property Just Steps To The Lake, Great Schools, Parks & More Will Be Sure To Please With 4 Main Floor Bedrooms, 2 Full Baths, An All-Season Family Room Addition W/Sliding Door Access To The Fully Fenced, Oasis Yard W/16 X 32 In-Ground Pool, Deck & Pergola! Gas Line To Bbq, Outbuildings & Shed Complete This "Ready-For-Summer Backyard. Hardwood Flooring & Upgraded Woodwork
Extras
& Fixtures Throughout This Cozy Home Including A Bright Kitchen W/Custom Made Cabinetry, Backsplash, Gas Stove And Great Views! Lower Level Offers Beautifully Finished Recreation Room W/Gas Stove, Games Room And Modern Bath Plus Laundry
Property Details
Facts for 24 Whittaker Avenue, Grimsby
Status
Days on Market: 81
Last Status: Sold
Sold Date: Jul 17, 2018
Closed Date: Aug 08, 2018
Expiry Date: Jul 31, 2018
Sold Price: $519,000
Unavailable Date: Jul 17, 2018
Input Date: Apr 27, 2018
Property
Status: Sale
Property Type: Detached
Style: Bungalow
Size (sq ft): 1100
Area: Grimsby
Availability Date: 30-59 Days
Assessment Amount: $372,000
Assessment Year: 2016
Inside
Bedrooms: 4
Bathrooms: 2
Kitchens: 1
Rooms: 5
Den/Family Room: Yes
Air Conditioning: Central Air
Fireplace: Yes
Washrooms: 2
Building
Basement: Finished
Basement 2: Full
Heat Type: Forced Air
Heat Source: Gas
Exterior: Brick
Exterior: Vinyl Siding
Water Supply: Municipal
Special Designation: Unknown
Parking
Driveway: Pvt Double
Garage Type: None
Covered Parking Spaces: 6
Total Parking Spaces: 6
Fees
Tax Year: 2017
Tax Legal Description: Lt 38 Pl 443 ; Grimsby
Taxes: $3,776
Land
Cross Street: Olive & Ontario
Municipality District: Grimsby
Fronting On: East
Parcel Number: 460160096
Pool: Inground
Sewer: Sewers
Lot Depth: 118.95 Feet
Lot Frontage: 60 Feet
Zoning: R2
Additional Media
- Virtual Tour: http://www.myvisuallistings.com/vt/260423
Rooms
Room details for 24 Whittaker Avenue, Grimsby
| Type | Dimensions | Description |
|---|---|---|
| Kitchen Main | 3.10 x 5.61 | Eat-In Kitchen |
| Master Main | 5.56 x 3.86 | |
| 2nd Br Main | 3.20 x 2.49 | |
| 3rd Br Main | 3.20 x 3.05 | |
| 4th Br Main | 3.68 x 3.07 | |
| Bathroom Main | - | 4 Pc Bath |
| Sunroom Main | 3.10 x 6.96 | |
| Family Bsmt | 6.91 x 7.54 | Fireplace |
| Other Bsmt | 2.74 x 3.07 | |
| Laundry Bsmt | 3.07 x 2.77 | |
| Workshop Bsmt | 2.24 x 1.73 | |
| Bathroom Bsmt | - | 3 Pc Bath |
| XXXXXXXX | XXX XX, XXXX |
XXXX XXX XXXX |
$XXX,XXX |
| XXX XX, XXXX |
XXXXXX XXX XXXX |
$XXX,XXX |
| XXXXXXXX XXXX | XXX XX, XXXX | $519,000 XXX XXXX |
| XXXXXXXX XXXXXX | XXX XX, XXXX | $549,900 XXX XXXX |

Park Public School
Elementary: PublicSt Joseph Catholic Elementary School
Elementary: CatholicNelles Public School
Elementary: PublicLakeview Public School
Elementary: PublicCentral Public School
Elementary: PublicOur Lady of Fatima Catholic Elementary School
Elementary: CatholicSouth Lincoln High School
Secondary: PublicBeamsville District Secondary School
Secondary: PublicGrimsby Secondary School
Secondary: PublicOrchard Park Secondary School
Secondary: PublicBlessed Trinity Catholic Secondary School
Secondary: CatholicCardinal Newman Catholic Secondary School
Secondary: Catholic

