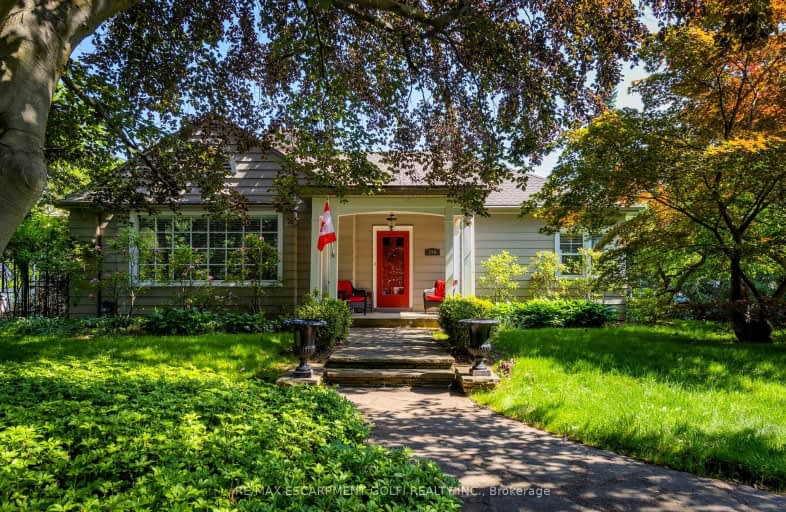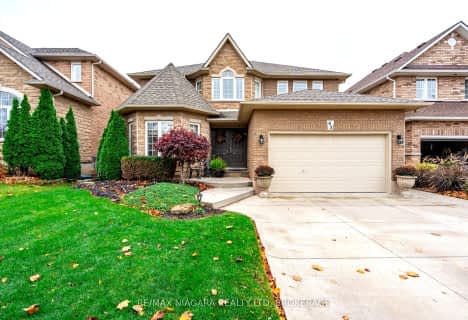Car-Dependent
- Almost all errands require a car.
Somewhat Bikeable
- Most errands require a car.

St Joseph Catholic Elementary School
Elementary: CatholicNelles Public School
Elementary: PublicSmith Public School
Elementary: PublicLakeview Public School
Elementary: PublicCentral Public School
Elementary: PublicOur Lady of Fatima Catholic Elementary School
Elementary: CatholicSouth Lincoln High School
Secondary: PublicBeamsville District Secondary School
Secondary: PublicGrimsby Secondary School
Secondary: PublicOrchard Park Secondary School
Secondary: PublicBlessed Trinity Catholic Secondary School
Secondary: CatholicCardinal Newman Catholic Secondary School
Secondary: Catholic-
Grimsby Skate Park
Grimsby ON 1.54km -
Nelles Beach Park
Grimsby ON 2.93km -
Lake Pointe Park
Stoney Creek ON 5.3km
-
RBC Royal Bank
24 Livingston Ave, Grimsby ON L3M 1K7 0.82km -
CIBC
12 Ontario St, Grimsby ON L3M 3G9 1.45km -
CIBC
62 Main St E, Grimsby ON L3M 1N2 1.65km
- 4 bath
- 4 bed
- 2500 sqft
63 Hickory Crescent, Grimsby, Ontario • L3M 5P9 • 541 - Grimsby West







