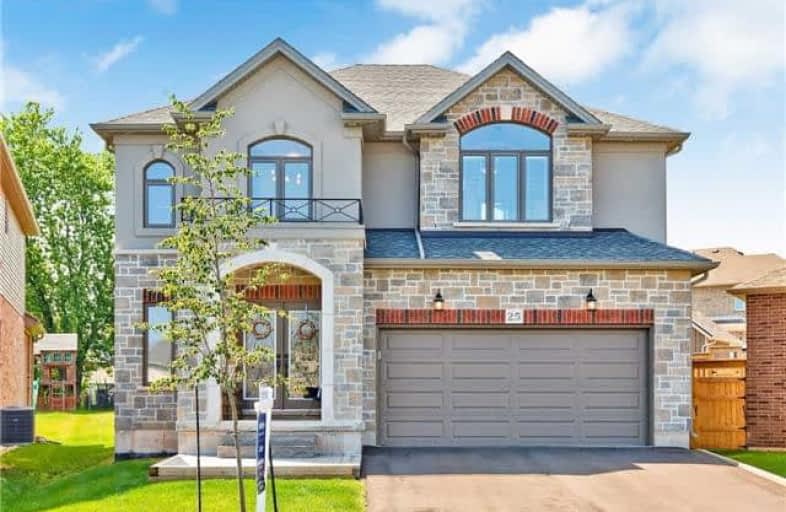
3D Walkthrough

Immaculate Heart of Mary Catholic Elementary School
Elementary: Catholic
4.45 km
Smith Public School
Elementary: Public
1.07 km
Central Public School
Elementary: Public
5.06 km
Our Lady of Fatima Catholic Elementary School
Elementary: Catholic
4.94 km
St. Gabriel Catholic Elementary School
Elementary: Catholic
1.37 km
Winona Elementary Elementary School
Elementary: Public
2.71 km
South Lincoln High School
Secondary: Public
13.96 km
Grimsby Secondary School
Secondary: Public
4.82 km
Orchard Park Secondary School
Secondary: Public
6.93 km
Blessed Trinity Catholic Secondary School
Secondary: Catholic
3.94 km
Saltfleet High School
Secondary: Public
12.53 km
Cardinal Newman Catholic Secondary School
Secondary: Catholic
9.71 km




