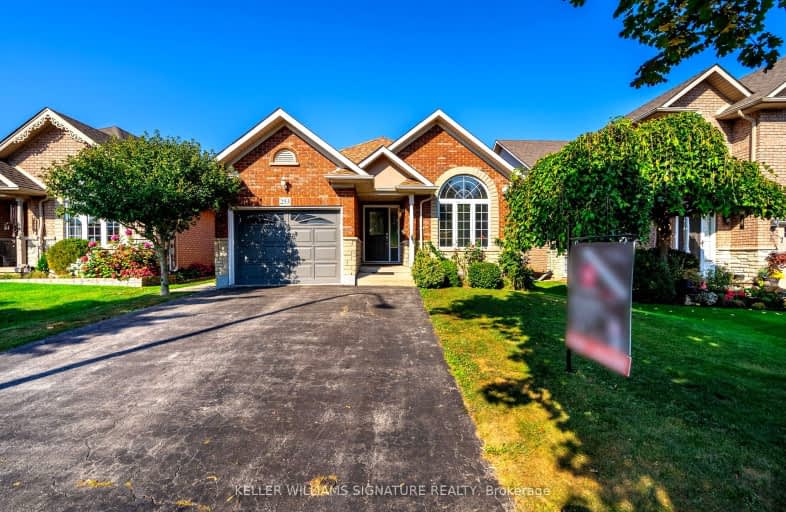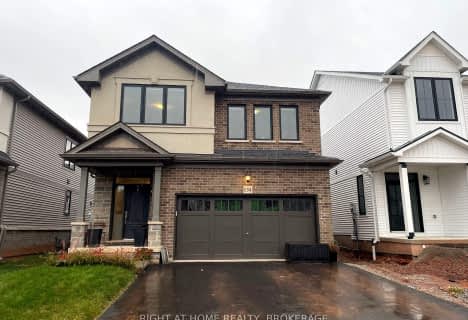Car-Dependent
- Almost all errands require a car.
14
/100
Somewhat Bikeable
- Most errands require a car.
41
/100

Park Public School
Elementary: Public
0.20 km
Grand Avenue Public School
Elementary: Public
0.96 km
St Joseph Catholic Elementary School
Elementary: Catholic
2.14 km
Nelles Public School
Elementary: Public
1.51 km
St John Catholic Elementary School
Elementary: Catholic
1.97 km
Lakeview Public School
Elementary: Public
2.93 km
South Lincoln High School
Secondary: Public
10.04 km
Beamsville District Secondary School
Secondary: Public
5.20 km
Grimsby Secondary School
Secondary: Public
3.20 km
Orchard Park Secondary School
Secondary: Public
14.91 km
Blessed Trinity Catholic Secondary School
Secondary: Catholic
4.08 km
Cardinal Newman Catholic Secondary School
Secondary: Catholic
17.68 km
-
Grimsby Beach Park
Beamsville ON 1.02km -
Grimsby Skate Park
Grimsby ON 2.55km -
Grimsby Pumphouse
Grimsby ON 2.68km
-
BMO Bank of Montreal
4486 Ontario St, Beamsville ON L3J 0A9 4.64km -
Farm Credit Canada
4134 Victoria Ave, Vineland ON L0R 2C0 11.6km -
CIBC
393 Barton St, Stoney Creek ON L8E 2L2 15.86km




