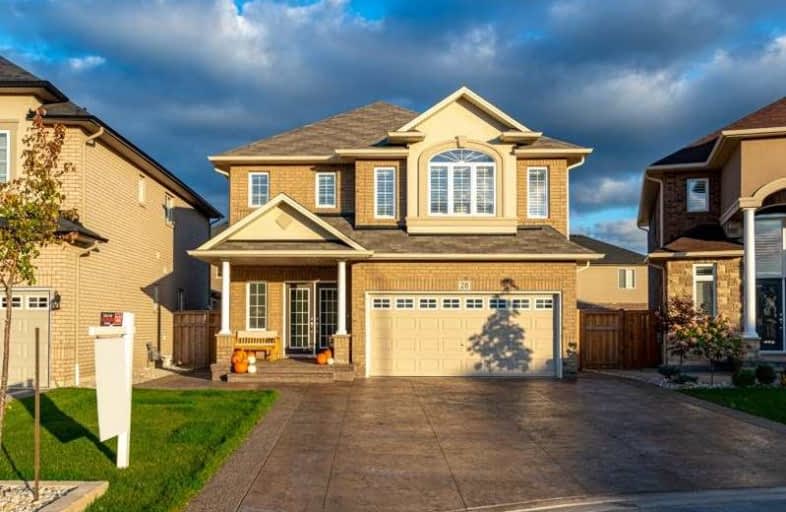
Immaculate Heart of Mary Catholic Elementary School
Elementary: Catholic
4.45 km
Smith Public School
Elementary: Public
1.10 km
Central Public School
Elementary: Public
5.11 km
Our Lady of Fatima Catholic Elementary School
Elementary: Catholic
4.96 km
St. Gabriel Catholic Elementary School
Elementary: Catholic
1.31 km
Winona Elementary Elementary School
Elementary: Public
2.66 km
South Lincoln High School
Secondary: Public
14.13 km
Grimsby Secondary School
Secondary: Public
4.88 km
Orchard Park Secondary School
Secondary: Public
6.90 km
Blessed Trinity Catholic Secondary School
Secondary: Catholic
4.00 km
Saltfleet High School
Secondary: Public
12.57 km
Cardinal Newman Catholic Secondary School
Secondary: Catholic
9.68 km





