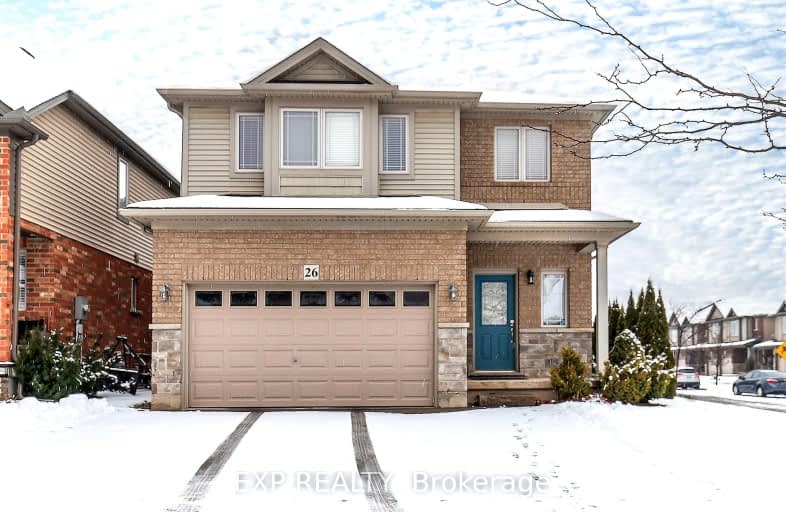Car-Dependent
- Most errands require a car.
Bikeable
- Some errands can be accomplished on bike.

St Joseph Catholic Elementary School
Elementary: CatholicNelles Public School
Elementary: PublicSmith Public School
Elementary: PublicLakeview Public School
Elementary: PublicCentral Public School
Elementary: PublicOur Lady of Fatima Catholic Elementary School
Elementary: CatholicSouth Lincoln High School
Secondary: PublicBeamsville District Secondary School
Secondary: PublicGrimsby Secondary School
Secondary: PublicOrchard Park Secondary School
Secondary: PublicBlessed Trinity Catholic Secondary School
Secondary: CatholicCardinal Newman Catholic Secondary School
Secondary: Catholic-
Cosmopolitan Restaurant Cafe Bar
424 S Service Road, Grimsby, ON L3M 4E8 1.06km -
The Olive Board Charcuterie Company
376 Winston Road, Grimsby, ON L3M 1.76km -
Làng On The Water
33 Place Polonaise Drive, Grimsby, ON L3M 0C3 1.62km
-
Cosmopolitan Restaurant Cafe Bar
424 S Service Road, Grimsby, ON L3M 4E8 1.06km -
Tim Hortons
424 S Service Road, Grimsby, ON L3M 4E8 1.16km -
Yogurty's and Jamba juice
70 Livingston Avenue, Grimsby, ON L3M 1K9 1.49km
-
GoodLife Fitness
2425 Barton St E, Hamilton, ON L8E 2W7 14.65km -
Orangetheory Fitness East Gate Square
75 Centennial Parkway North, Hamilton, ON L8E 2P2 14.55km -
GoodLife Fitness
640 Queenston Rd, Hamilton, ON L8K 1K2 15.46km
-
Shoppers Drug Mart
42 Saint Andrews Avenue, Unit 1, Grimsby, ON L3M 3S2 1.8km -
Costco Pharmacy
1330 S Service Road, Hamilton, ON L8E 5C5 4.48km -
Shoppers Drug Mart
140 Highway 8, Unit 1 & 2, Stoney Creek, ON L8G 1C2 12.93km
-
Bento Sushi
361 South Service Road, Grimsby, ON L3M 4E8 0.85km -
A&W
417 South Service Road, Grimsby, ON L3M 4E8 1.05km -
Dairy Queen/Orange Julius Treat Ctr
424 South Service Road, Gateway Niagara Unit R-14, Grimsby, ON L3M 5A5 1.06km
-
Grimsby Square Shopping Centre
44 Livingston Avenue, Grimsby, ON L3M 1L1 1.69km -
Canadian Tire
44 Livingstone Avenue, Grimsby, ON L3M 1L1 1.67km -
Costco Wholesale
1330 S Service Road, Hamilton, ON L8E 5C5 4.95km
-
Real Canadian Superstore
361 S Service Road, Grimsby, ON L3M 4E8 0.74km -
Sobeys
44 Livingston Avenue, Grimsby, ON L3M 1L1 1.6km -
Food Basics
63 Main Street W, Grimsby, ON L3M 4H1 2.18km
-
LCBO
1149 Barton Street E, Hamilton, ON L8H 2V2 19.07km -
The Beer Store
396 Elizabeth St, Burlington, ON L7R 2L6 21.87km -
Liquor Control Board of Ontario
5111 New Street, Burlington, ON L7L 1V2 23.13km
-
Petro-Canada
424 South Service Road, Grimsby, ON L0R 2A0 1.06km -
Canadian Tire Gas+ - Grimsby
44 Livingston Avenue, Unit E, Grimsby, ON L3M 1L1 1.74km -
Milk & Things
74 Main Street W, Grimsby, ON L3M 1R6 2.23km
-
Starlite Drive In Theatre
59 Green Mountain Road E, Stoney Creek, ON L8J 2W3 13.68km -
Cineplex Cinemas Hamilton Mountain
795 Paramount Dr, Hamilton, ON L8J 0B4 17.8km -
Playhouse
177 Sherman Avenue N, Hamilton, ON L8L 6M8 21.01km
-
Burlington Public Library
2331 New Street, Burlington, ON L7R 1J4 22.19km -
Burlington Public Libraries & Branches
676 Appleby Line, Burlington, ON L7L 5Y1 23.8km -
Hamilton Public Library
100 Mohawk Road W, Hamilton, ON L9C 1W1 24.32km
-
West Lincoln Memorial Hospital
169 Main Street E, Grimsby, ON L3M 1P3 4.05km -
St Peter's Hospital
88 Maplewood Avenue, Hamilton, ON L8M 1W9 20.68km -
Juravinski Hospital
711 Concession Street, Hamilton, ON L8V 5C2 21.18km
-
Woolverton Conservation Area
Grimsby ON 1.02km -
Murray Street Park
Murray St (Lakeside Drive), Grimsby ON 2.49km -
Grimsby Dog Park
Grimsby ON 2.55km
-
RBC Royal Bank
24 Livingston Ave, Grimsby ON L3M 1K7 1.8km -
Niagara Credit Union Ltd
155 Main St E, Grimsby ON L3M 1P2 3.86km -
TD Bank Financial Group
2475 Ontario St, ON L0R 1B4 9.32km



