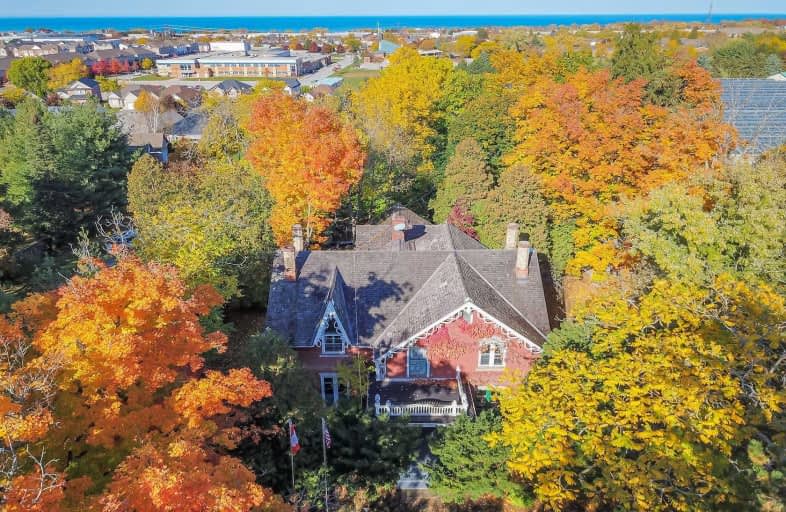Sold on Feb 16, 2020
Note: Property is not currently for sale or for rent.

-
Type: Detached
-
Style: 2-Storey
-
Size: 3500 sqft
-
Lot Size: 120.14 x 411.8 Feet
-
Age: 100+ years
-
Taxes: $6,702 per year
-
Days on Site: 110 Days
-
Added: Oct 29, 2019 (3 months on market)
-
Updated:
-
Last Checked: 2 months ago
-
MLS®#: X4620549
-
Listed By: Re/max realty enterprises inc., brokerage
Development Potential - Historic Nixon Hall Built In 1854, 3800 Sw. Ft. & 1 Acre In The Heart Of Grimsby! Stunning Home Has Original Architectural Details On Interior & Exterior Incl/Gorgeous 10 Ft Ceilings & Beautiful Original Mill Work. 5 Bdrms, Roughed In Plumb. Upstairs For Potential Laundry. Buyer To Do Own Due Diligence With Respect To Potential Severance.
Property Details
Facts for 262 Main Street West, Grimsby
Status
Days on Market: 110
Last Status: Sold
Sold Date: Feb 16, 2020
Closed Date: May 07, 2020
Expiry Date: Oct 24, 2020
Sold Price: $1,269,000
Unavailable Date: Feb 16, 2020
Input Date: Oct 29, 2019
Property
Status: Sale
Property Type: Detached
Style: 2-Storey
Size (sq ft): 3500
Age: 100+
Area: Grimsby
Availability Date: 60 Days
Inside
Bedrooms: 5
Bathrooms: 3
Kitchens: 1
Rooms: 11
Den/Family Room: Yes
Air Conditioning: Central Air
Fireplace: Yes
Laundry Level: Lower
Central Vacuum: N
Washrooms: 3
Utilities
Electricity: Yes
Cable: Available
Telephone: Yes
Building
Basement: Finished
Heat Type: Forced Air
Heat Source: Wood
Exterior: Brick
Elevator: N
Water Supply: Municipal
Special Designation: Heritage
Parking
Driveway: Lane
Garage Spaces: 2
Garage Type: Attached
Covered Parking Spaces: 3
Total Parking Spaces: 5
Fees
Tax Year: 2019
Tax Legal Description: Pt Lt 13 Con 2 North Grimsby Pt 1 30R7989; Grimsby
Taxes: $6,702
Highlights
Feature: Fenced Yard
Feature: Grnbelt/Conserv
Feature: Hospital
Feature: Library
Feature: Marina
Feature: Park
Land
Cross Street: Linden And Main
Municipality District: Grimsby
Fronting On: North
Parcel Number: 460100024
Pool: None
Sewer: Septic
Lot Depth: 411.8 Feet
Lot Frontage: 120.14 Feet
Acres: .50-1.99
Additional Media
- Virtual Tour: http://www.myvisuallistings.com/cvtnb/288947
Rooms
Room details for 262 Main Street West, Grimsby
| Type | Dimensions | Description |
|---|---|---|
| Kitchen Main | 4.75 x 5.79 | |
| Living Main | 4.11 x 4.32 | |
| Other Main | 4.48 x 5.00 | |
| Dining Main | 4.18 x 5.49 | |
| Living Main | 4.48 x 5.49 | |
| Master 2nd | 4.42 x 5.58 | |
| 2nd Br 2nd | 4.21 x 5.46 | |
| 3rd Br 2nd | 4.20 x 3.66 | |
| 4th Br 2nd | 4.23 x 4.63 | |
| 5th Br 2nd | 3.38 x 2.71 | |
| Office 2nd | 2.60 x 3.29 |
| XXXXXXXX | XXX XX, XXXX |
XXXX XXX XXXX |
$X,XXX,XXX |
| XXX XX, XXXX |
XXXXXX XXX XXXX |
$X,XXX,XXX |
| XXXXXXXX XXXX | XXX XX, XXXX | $1,269,000 XXX XXXX |
| XXXXXXXX XXXXXX | XXX XX, XXXX | $1,500,000 XXX XXXX |

St Joseph Catholic Elementary School
Elementary: CatholicNelles Public School
Elementary: PublicSmith Public School
Elementary: PublicLakeview Public School
Elementary: PublicCentral Public School
Elementary: PublicOur Lady of Fatima Catholic Elementary School
Elementary: CatholicSouth Lincoln High School
Secondary: PublicBeamsville District Secondary School
Secondary: PublicGrimsby Secondary School
Secondary: PublicOrchard Park Secondary School
Secondary: PublicBlessed Trinity Catholic Secondary School
Secondary: CatholicCardinal Newman Catholic Secondary School
Secondary: Catholic- 5 bath
- 5 bed
- 2000 sqft



