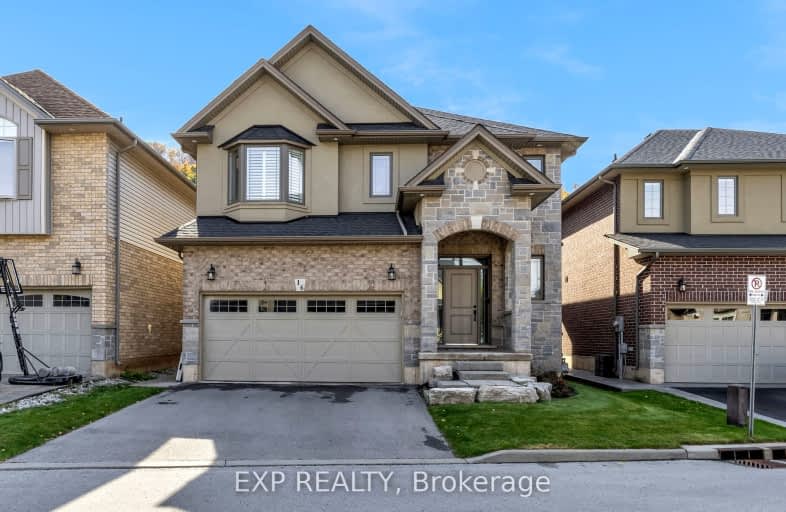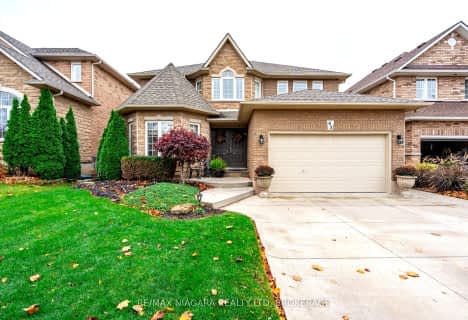Car-Dependent
- Almost all errands require a car.
Somewhat Bikeable
- Most errands require a car.

St Joseph Catholic Elementary School
Elementary: CatholicNelles Public School
Elementary: PublicSmith Public School
Elementary: PublicLakeview Public School
Elementary: PublicCentral Public School
Elementary: PublicOur Lady of Fatima Catholic Elementary School
Elementary: CatholicSouth Lincoln High School
Secondary: PublicBeamsville District Secondary School
Secondary: PublicGrimsby Secondary School
Secondary: PublicOrchard Park Secondary School
Secondary: PublicBlessed Trinity Catholic Secondary School
Secondary: CatholicCardinal Newman Catholic Secondary School
Secondary: Catholic-
Teddy's Food Fun & Spirits
30 Main Street W, Grimsby, ON L3M 1R4 1.63km -
The Forty Public House
10 Main St W, Grimsby, ON L3M 1R4 1.67km -
Royal Canadian Legion West Lincoln Branch 127
233 Elizabeth Street, Grimsby, ON L3M 3K5 1.74km
-
McDonald's
34 Livingston Avenue, Grimsby Plaza, Grimsby, ON L3M 4H8 0.99km -
Tim Horton Donuts
5 Avenue Livingston, Grimsby, ON L3M 1K4 1.31km -
Station 1 Coffeehouse
28 Main Street E, Grimsby, ON L3M 1M9 1.79km
-
Shoppers Drug Mart
42 Saint Andrews Avenue, Unit 1, Grimsby, ON L3M 3S2 1.14km -
Costco Pharmacy
1330 S Service Road, Hamilton, ON L8E 5C5 5.28km -
Shoppers Drug Mart
140 Highway 8, Unit 1 & 2, Stoney Creek, ON L8G 1C2 13.23km
-
Pita Pit
70 Livingston Ave, Grimsby, ON L3M 1K9 0.89km -
Union Jack Fish & Chips
70 Livingston Avenue, Unit 2A, Grimsby, ON L3M 1K9 0.89km -
McDonald's
34 Livingston Avenue, Grimsby Plaza, Grimsby, ON L3M 4H8 0.99km
-
Smart Centres Stoney Creek
510 Centennial Parkway North, Stoney Creek, ON L8E 0G2 15.27km -
SmartCentres
200 Centennial Parkway, Stoney Creek, ON L8E 4A1 15.2km -
Eastgate Square
75 Centennial Parkway N, Stoney Creek, ON L8E 2P2 15.46km
-
Real Canadian Superstore
361 S Service Road, Grimsby, ON L3M 4E8 1.39km -
Metro
1370 S Service Road, Stoney Creek, ON L8E 5C5 5.34km -
Shoppers Drug Mart
42 Saint Andrews Avenue, Unit 1, Grimsby, ON L3M 3S2 1.14km
-
LCBO
1149 Barton Street E, Hamilton, ON L8H 2V2 19.86km -
The Beer Store
396 Elizabeth St, Burlington, ON L7R 2L6 22.66km -
Liquor Control Board of Ontario
5111 New Street, Burlington, ON L7L 1V2 23.86km
-
Canadian Tire Gas+ - Grimsby
44 Livingston Avenue, Unit E, Grimsby, ON L3M 1L1 1.06km -
Milk & Things
74 Main Street W, Grimsby, ON L3M 1R6 1.51km -
Petro-Canada
424 South Service Road, Grimsby, ON L0R 2A0 1.82km
-
Starlite Drive In Theatre
59 Green Mountain Road E, Stoney Creek, ON L8J 2W3 14.39km -
Cineplex Cinemas Hamilton Mountain
795 Paramount Dr, Hamilton, ON L8J 0B4 18.49km -
Playhouse
177 Sherman Avenue N, Hamilton, ON L8L 6M8 21.8km
-
Burlington Public Library
2331 New Street, Burlington, ON L7R 1J4 22.98km -
Burlington Public Libraries & Branches
676 Appleby Line, Burlington, ON L7L 5Y1 24.53km -
Hamilton Public Library
100 Mohawk Road W, Hamilton, ON L9C 1W1 25.07km
-
St Peter's Hospital
88 Maplewood Avenue, Hamilton, ON L8M 1W9 21.46km -
Juravinski Hospital
711 Concession Street, Hamilton, ON L8V 5C2 21.95km -
Juravinski Cancer Centre
699 Concession Street, Hamilton, ON L8V 5C2 22.09km
-
Coronation Park
Grimsby ON 1.38km -
Grimsby Skate Park
Grimsby ON 1.84km -
Murray Street Park
Murray St (Lakeside Drive), Grimsby ON 2.09km
-
CIBC
262 Main St W, Grimsby ON 0.09km -
RBC Royal Bank
24 Livingston Ave, Grimsby ON L3M 1K7 1.12km -
CIBC
393 Barton St, Stoney Creek ON L8E 2L2 11.81km
- 3 bath
- 4 bed
- 2000 sqft
24 Jeanette Avenue, Grimsby, Ontario • L3M 5P2 • 540 - Grimsby Beach
- 2 bath
- 5 bed
- 3500 sqft
7 Robinson Street South, Grimsby, Ontario • L3M 3C5 • 542 - Grimsby East
- 4 bath
- 4 bed
- 2000 sqft
6 Tamarack Court, Grimsby, Ontario • L3M 5M2 • 542 - Grimsby East
- 4 bath
- 4 bed
- 2500 sqft
63 Hickory Crescent, Grimsby, Ontario • L3M 5P9 • 541 - Grimsby West










