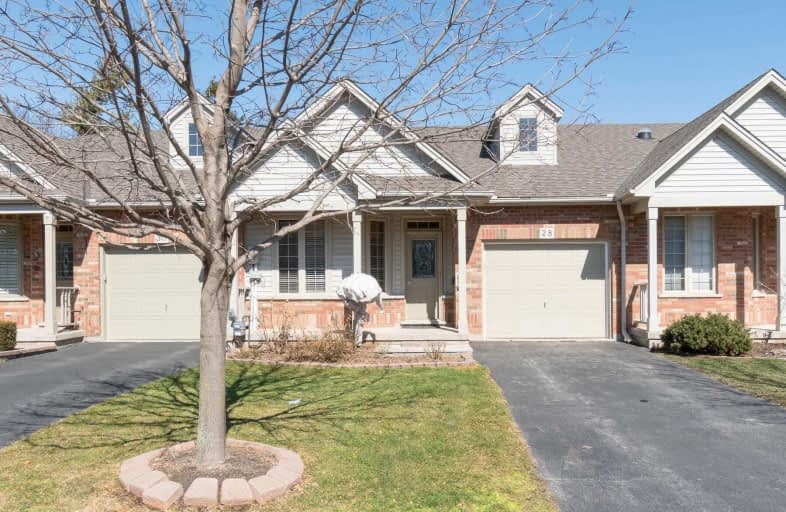Sold on Mar 18, 2021
Note: Property is not currently for sale or for rent.

-
Type: Att/Row/Twnhouse
-
Style: Bungalow
-
Size: 1100 sqft
-
Lot Size: 27.99 x 98.1 Feet
-
Age: 16-30 years
-
Taxes: $3,657 per year
-
Days on Site: 7 Days
-
Added: Mar 10, 2021 (1 week on market)
-
Updated:
-
Last Checked: 1 month ago
-
MLS®#: X5144718
-
Listed By: Coldwell banker fieldstone realty, brokerage
Calling All Downsizers! A Fantastic Open Concept Fh Bungalow Town Ideally Situated Close To All Amenities.9Ft Ceilings On Main Adds To Its Grandeur. Light Streams Thru Windows & Garden Door That Leads To A 2 Tiered Deck Overlooking Gardens.2-3Pc Baths On Main&A 2Pc In Bsmt. One On Main Has A Upgr "Safe Step" Walk In Tub That Will Appeal To Those Looking For A Mobility Friendly Bthrm. Relax In Dwnstrs Family Rm &Still Have 2Bonus Rooms Of Extra Living Space.
Extras
Incl- Fridge,Stove,D/W,Stackable Washer&Dryer. Gdow Remote. All Blinds,Rods,Drapes,Newer Furnace,A/C,Roof. Central Vac&Equip.Hot Water Tank Is A Rental. Generous Car Garage W Mezz&Parking For 2 On Driveway. Amazing Home In Great Community.
Property Details
Facts for 28 Wentworth Drive, Grimsby
Status
Days on Market: 7
Last Status: Sold
Sold Date: Mar 18, 2021
Closed Date: Apr 30, 2021
Expiry Date: Aug 10, 2021
Sold Price: $662,000
Unavailable Date: Mar 18, 2021
Input Date: Mar 10, 2021
Prior LSC: Listing with no contract changes
Property
Status: Sale
Property Type: Att/Row/Twnhouse
Style: Bungalow
Size (sq ft): 1100
Age: 16-30
Area: Grimsby
Availability Date: Tba
Inside
Bedrooms: 2
Bedrooms Plus: 1
Bathrooms: 3
Kitchens: 1
Rooms: 10
Den/Family Room: No
Air Conditioning: Central Air
Fireplace: Yes
Laundry Level: Main
Central Vacuum: Y
Washrooms: 3
Building
Basement: Finished
Basement 2: Full
Heat Type: Forced Air
Heat Source: Gas
Exterior: Brick
Water Supply: Municipal
Special Designation: Unknown
Parking
Driveway: Private
Garage Spaces: 1
Garage Type: Attached
Covered Parking Spaces: 2
Total Parking Spaces: 3
Fees
Tax Year: 2021
Tax Legal Description: See Attachments
Taxes: $3,657
Highlights
Feature: Hospital
Feature: Library
Feature: Park
Feature: Place Of Worship
Feature: Public Transit
Land
Cross Street: Main & Wentworth
Municipality District: Grimsby
Fronting On: North
Pool: None
Sewer: Sewers
Lot Depth: 98.1 Feet
Lot Frontage: 27.99 Feet
Additional Media
- Virtual Tour: https://tours.virtualgta.com/1785816?idx=1
Rooms
Room details for 28 Wentworth Drive, Grimsby
| Type | Dimensions | Description |
|---|---|---|
| Living Ground | 4.22 x 7.34 | Combined W/Dining, Hardwood Floor, Gas Fireplace |
| Kitchen Ground | 2.97 x 4.32 | Family Size Kitchen, Centre Island, Double Sink |
| Dining Ground | 4.22 x 7.34 | Combined W/Living, Hardwood Floor |
| Br Ground | 3.96 x 3.96 | Broadloom, His/Hers Closets, Large Window |
| 2nd Br Ground | 2.97 x 3.66 | Closet, Hardwood Floor, Large Window |
| Family Bsmt | 3.83 x 6.55 | Broadloom, Large Window |
| 3rd Br Bsmt | 4.06 x 4.98 | Broadloom |
| Office Bsmt | 2.60 x 2.39 | Broadloom |
| Utility Bsmt | 5.05 x 6.00 | Unfinished |
| Furnace Bsmt | 2.80 x 2.44 | Unfinished |
| XXXXXXXX | XXX XX, XXXX |
XXXX XXX XXXX |
$XXX,XXX |
| XXX XX, XXXX |
XXXXXX XXX XXXX |
$XXX,XXX |
| XXXXXXXX XXXX | XXX XX, XXXX | $662,000 XXX XXXX |
| XXXXXXXX XXXXXX | XXX XX, XXXX | $624,900 XXX XXXX |

Park Public School
Elementary: PublicGrand Avenue Public School
Elementary: PublicSt Joseph Catholic Elementary School
Elementary: CatholicNelles Public School
Elementary: PublicLakeview Public School
Elementary: PublicCentral Public School
Elementary: PublicSouth Lincoln High School
Secondary: PublicBeamsville District Secondary School
Secondary: PublicGrimsby Secondary School
Secondary: PublicOrchard Park Secondary School
Secondary: PublicBlessed Trinity Catholic Secondary School
Secondary: CatholicCardinal Newman Catholic Secondary School
Secondary: Catholic- 2 bath
- 3 bed
4 Pleasant Grove Terrace, Grimsby, Ontario • L3M 5G8 • Grimsby



