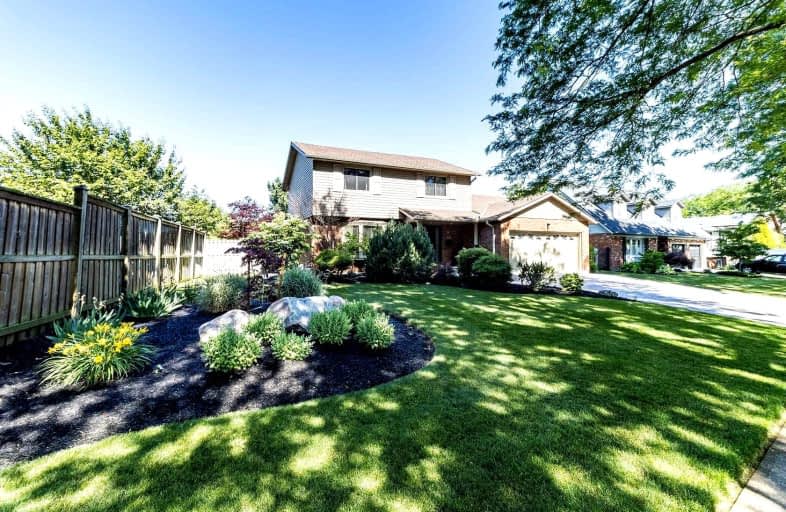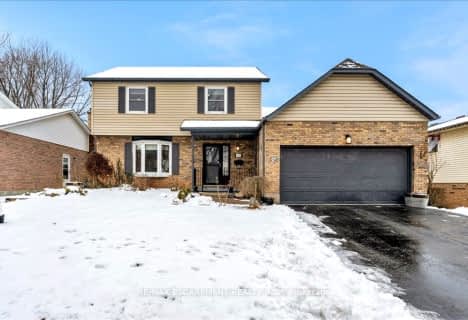Car-Dependent
- Almost all errands require a car.
Somewhat Bikeable
- Most errands require a car.

Park Public School
Elementary: PublicGrand Avenue Public School
Elementary: PublicJacob Beam Public School
Elementary: PublicSt Joseph Catholic Elementary School
Elementary: CatholicNelles Public School
Elementary: PublicSt John Catholic Elementary School
Elementary: CatholicSouth Lincoln High School
Secondary: PublicBeamsville District Secondary School
Secondary: PublicGrimsby Secondary School
Secondary: PublicOrchard Park Secondary School
Secondary: PublicBlessed Trinity Catholic Secondary School
Secondary: CatholicCardinal Newman Catholic Secondary School
Secondary: Catholic-
Habaneros Pub & Grill
5391 King Street, Beamsville, ON L0R 1B3 2.55km -
The Butcher & Banker Pub
4520 Ontario Street, Beamsville, ON L0R 1B5 3.4km -
Oggi Bistro
16 Ontario Street, Grimsby, ON L3M 3G8 3.7km
-
Tim Hortons
5005 Ontario Street, Beamsville, ON L0R 1B5 2.96km -
McDonald's
4748 Ontario Street, Beamsville, ON L0R 1B3 3.01km -
Station 1 Coffeehouse
28 Main Street E, Grimsby, ON L3M 1M9 3.71km
-
Shoppers Drug Mart
42 Saint Andrews Avenue, Unit 1, Grimsby, ON L3M 3S2 4.41km -
Costco Pharmacy
1330 S Service Road, Hamilton, ON L8E 5C5 10.52km -
Shoppers Drug Mart
140 Highway 8, Unit 1 & 2, Stoney Creek, ON L8G 1C2 18.65km
-
Hd Pizza
297 Lake Street, Grimsby, ON L3M 4M8 0.91km -
Pizza Di Nonna
297 Lake St, Grimsby, ON L3M 4W6 0.91km -
Bench Kitchen
270 Main Street E, Grimsby, ON L3M 1P8 1.28km
-
Fourth Avenue West Shopping Centre
295 Fourth Ave, St. Catharines, ON L2S 0E7 19.91km -
Smart Centres Stoney Creek
510 Centennial Parkway North, Stoney Creek, ON L8E 0G2 20.56km -
SmartCentres
200 Centennial Parkway, Stoney Creek, ON L8E 4A1 20.56km
-
Real Canadian Superstore
361 S Service Road, Grimsby, ON L3M 4E8 6.43km -
Shoppers Drug Mart
42 Saint Andrews Avenue, Unit 1, Grimsby, ON L3M 3S2 4.41km -
Littlefoot Farm Quality Meat
4107 Quarry Road, Beamsville, ON L0R 6.12km
-
LCBO
1149 Barton Street E, Hamilton, ON L8H 2V2 25.17km -
The Beer Store
396 Elizabeth St, Burlington, ON L7R 2L6 27.21km -
Liquor Control Board of Ontario
5111 New Street, Burlington, ON L7L 1V2 27.56km
-
Aldershot Air Conditioning and Heating
411 Bartlett Avenue, Grimsby, ON L3M 2N5 0.72km -
Esso
4725 Ontario Street, Lincoln, ON L0R 1B3 3.1km -
Outdoor Travel
4888 South Service Road, Beamsville, ON L0R 1B1 3.48km
-
Starlite Drive In Theatre
59 Green Mountain Road E, Stoney Creek, ON L8J 2W3 19.88km -
Cineplex Cinemas Hamilton Mountain
795 Paramount Dr, Hamilton, ON L8J 0B4 23.97km -
Landmark Cinemas
221 Glendale Avenue, St Catharines, ON L2T 2K9 24.12km
-
Burlington Public Library
2331 New Street, Burlington, ON L7R 1J4 27.38km -
Burlington Public Libraries & Branches
676 Appleby Line, Burlington, ON L7L 5Y1 28.31km -
Oakville Public Library
1274 Rebecca Street, Oakville, ON L6L 1Z2 29.16km
-
St Peter's Hospital
88 Maplewood Avenue, Hamilton, ON L8M 1W9 26.84km -
Joseph Brant Hospital
1245 Lakeshore Road, Burlington, ON L7S 0A2 27.21km -
Juravinski Hospital
711 Concession Street, Hamilton, ON L8V 5C2 27.36km
-
Grimsby Beach Park
Beamsville ON 0.94km -
Grimsby Pumphouse
Grimsby ON 3.48km -
Grimsby Skate Park
Grimsby ON 3.73km
-
CIBC
5001 Greenlane Rd, Beamsville ON L3J 1M7 3.18km -
TD Bank Financial Group
4610 Ontario St, Beamsville ON L3J 1M6 3.22km -
BMO Bank of Montreal
4486 Ontario St, Beamsville ON L3J 0A9 3.49km
- 2 bath
- 4 bed
- 1100 sqft
5331 GREENLANE Road, Lincoln, Ontario • L0R 1B3 • 982 - Beamsville
- 3 bath
- 3 bed
- 2000 sqft
19 BAL HARBOUR Drive, Grimsby, Ontario • L3M 4P4 • 540 - Grimsby Beach
- 2 bath
- 3 bed
- 1500 sqft
1 Tupper Boulevard, Grimsby, Ontario • L3M 2G1 • 540 - Grimsby Beach
- 3 bath
- 3 bed
- 2000 sqft
134 Terrace Drive, Lincoln, Ontario • L3M 1R2 • 982 - Beamsville
- 3 bath
- 3 bed
- 1100 sqft
28 Bal Harbour Drive, Grimsby, Ontario • L3M 4S4 • 540 - Grimsby Beach














