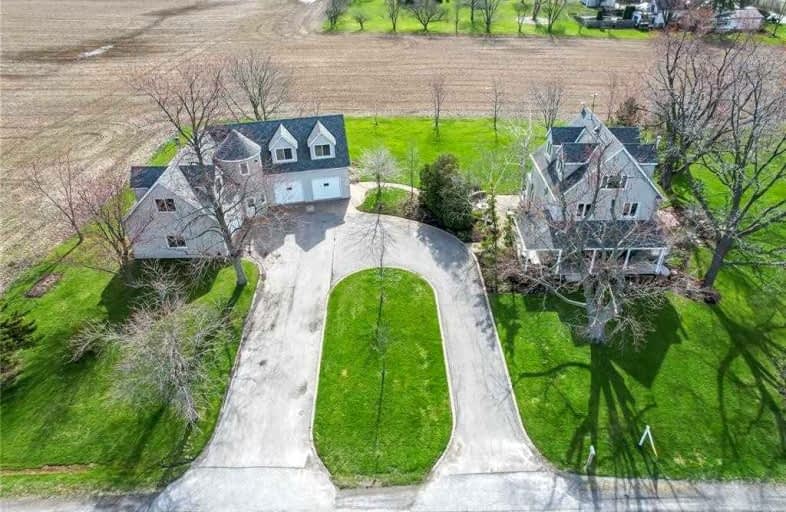Sold on May 10, 2022
Note: Property is not currently for sale or for rent.

-
Type: Detached
-
Style: 2 1/2 Storey
-
Size: 2000 sqft
-
Lot Size: 315 x 128 Feet
-
Age: 51-99 years
-
Taxes: $5,166 per year
-
Days on Site: 21 Days
-
Added: Apr 19, 2022 (3 weeks on market)
-
Updated:
-
Last Checked: 3 months ago
-
MLS®#: X5582533
-
Listed By: Re/max escarpment realty inc., brokerage
This Beautifully Renovated 2,421 Sqft, 2.5 Storey Home Sits On Just Under 1 Acre. The Property Boasts An Outbuilding That Includes A 50' X 24' Shop, Additional Single Bay Garage & An Apartment On The 2nd Level. The Home Has Plenty Of Space For Your Family With 5 Bedrooms & 2.5 Baths, While The Shop Offers Plenty Of Opportunity To Pursue Hobbies Of All Kinds! With Vineyards Across The Road & Farmer's Fields Behind, There Are Gorgeous Views Everywhere You Look.
Extras
2 Fridges, Stove, Dishwasher, Built-In Microwave, W&D, Built-In & Bed In Primary Br, Gr Openers & Remotes, Wood Stove (As Is), Built-In & Hutch In Gr, Built-In & Dresser In 3rd Lvl Br, Mirrors In Bath, All Window Coverings & Blinds, 2 C/V
Property Details
Facts for 291 Woolverton Road, Grimsby
Status
Days on Market: 21
Last Status: Sold
Sold Date: May 10, 2022
Closed Date: Aug 03, 2022
Expiry Date: Jul 19, 2022
Sold Price: $1,650,000
Unavailable Date: May 10, 2022
Input Date: Apr 19, 2022
Prior LSC: Sold
Property
Status: Sale
Property Type: Detached
Style: 2 1/2 Storey
Size (sq ft): 2000
Age: 51-99
Area: Grimsby
Assessment Amount: $486,000
Assessment Year: 2016
Inside
Bedrooms: 5
Bathrooms: 3
Kitchens: 1
Kitchens Plus: 1
Rooms: 8
Den/Family Room: Yes
Air Conditioning: Central Air
Fireplace: Yes
Laundry Level: Lower
Central Vacuum: Y
Washrooms: 3
Utilities
Electricity: Yes
Gas: Yes
Cable: Available
Telephone: Available
Building
Basement: Full
Basement 2: Part Fin
Heat Type: Forced Air
Heat Source: Gas
Exterior: Vinyl Siding
Elevator: N
UFFI: No
Energy Certificate: N
Green Verification Status: N
Water Supply: Other
Physically Handicapped-Equipped: N
Special Designation: Unknown
Other Structures: Aux Residences
Other Structures: Workshop
Retirement: N
Parking
Driveway: Circular
Garage Spaces: 3
Garage Type: Detached
Covered Parking Spaces: 10
Total Parking Spaces: 13
Fees
Tax Year: 2021
Tax Legal Description: Pt Lt16 Con 4 North Grimsby As In Ro515284;Grimsby
Taxes: $5,166
Highlights
Feature: Campground
Feature: Golf
Feature: Hospital
Feature: Library
Feature: Park
Feature: Place Of Worship
Land
Cross Street: Kemp Road W
Municipality District: Grimsby
Fronting On: East
Parcel Number: 46040022
Pool: None
Sewer: Septic
Lot Depth: 128 Feet
Lot Frontage: 315 Feet
Lot Irregularities: Rectangular
Acres: .50-1.99
Zoning: Ru
Waterfront: None
Additional Media
- Virtual Tour: http://www.myvisuallistings.com/cvtnb/325007
Rooms
Room details for 291 Woolverton Road, Grimsby
| Type | Dimensions | Description |
|---|---|---|
| Kitchen Main | 4.32 x 3.86 | Eat-In Kitchen |
| Dining Main | 5.56 x 4.32 | |
| Living Main | 5.13 x 4.32 | |
| Foyer Main | 2.57 x 2.16 | |
| Bathroom Main | 1.24 x 2.03 | 2 Pc Bath |
| Prim Bdrm 2nd | 6.60 x 3.86 | |
| Bathroom 2nd | 2.03 x 1.85 | 3 Pc Ensuite |
| Bathroom 2nd | 4.04 x 1.73 | 4 Pc Bath |
| 2nd Br 2nd | 2.84 x 3.38 | |
| 3rd Br 2nd | 2.49 x 3.10 | |
| 4th Br 2nd | 3.68 x 3.66 | |
| Den 2nd | 3.53 x 5.79 |
| XXXXXXXX | XXX XX, XXXX |
XXXX XXX XXXX |
$X,XXX,XXX |
| XXX XX, XXXX |
XXXXXX XXX XXXX |
$X,XXX,XXX |
| XXXXXXXX XXXX | XXX XX, XXXX | $1,650,000 XXX XXXX |
| XXXXXXXX XXXXXX | XXX XX, XXXX | $1,649,900 XXX XXXX |

St Joseph Catholic Elementary School
Elementary: CatholicSmith Public School
Elementary: PublicLakeview Public School
Elementary: PublicCentral Public School
Elementary: PublicOur Lady of Fatima Catholic Elementary School
Elementary: CatholicSt. Gabriel Catholic Elementary School
Elementary: CatholicSouth Lincoln High School
Secondary: PublicBeamsville District Secondary School
Secondary: PublicGrimsby Secondary School
Secondary: PublicOrchard Park Secondary School
Secondary: PublicBlessed Trinity Catholic Secondary School
Secondary: CatholicCardinal Newman Catholic Secondary School
Secondary: Catholic- 3 bath
- 6 bed
- 1500 sqft



