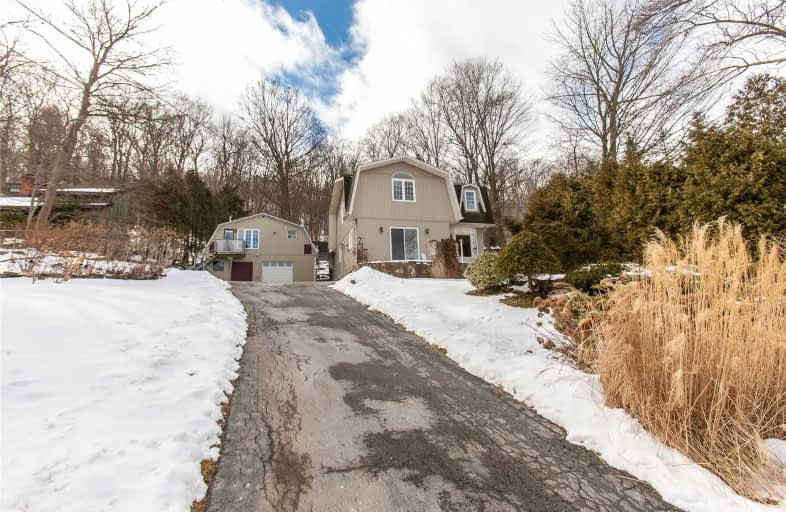Sold on May 11, 2020
Note: Property is not currently for sale or for rent.

-
Type: Detached
-
Style: 2-Storey
-
Size: 2500 sqft
-
Lot Size: 96.21 x 300.65 Feet
-
Age: 51-99 years
-
Taxes: $5,261 per year
-
Days on Site: 80 Days
-
Added: Feb 20, 2020 (2 months on market)
-
Updated:
-
Last Checked: 2 months ago
-
MLS®#: X4698008
-
Listed By: Royal lepage burloak real estate services, brokerage
Inviting 4-Bed Home With A Detached 1-Bed Apartment, Set In Picturesque Grimsby, Is Surrounded By Natural Beauty On All Sides. The Rear Yard Of The Home Opens To The Exquisite Niagara Escarpment. The Rare 1-Bedroom Apartment, Located Next To The Home, Is An Ideal In-Law Suite, Nanny Suite, Or Student Retreat. The Rear Yard Of The Home Opens To The Exquisite Niagara Escarpment.
Extras
Inclusions - Built-In Stainless Steel Dishwasher, Fridge, Gas Cooktop, Built In Oven, Built In Microwave, Stainless Steel Hood Fan, Washer And Dryer, Electrical Light Fixtures, Window Coverings
Property Details
Facts for 295 Main Street West, Grimsby
Status
Days on Market: 80
Last Status: Sold
Sold Date: May 11, 2020
Closed Date: Jul 10, 2020
Expiry Date: Aug 19, 2020
Sold Price: $770,000
Unavailable Date: May 11, 2020
Input Date: Feb 20, 2020
Prior LSC: Sold
Property
Status: Sale
Property Type: Detached
Style: 2-Storey
Size (sq ft): 2500
Age: 51-99
Area: Grimsby
Availability Date: Tba
Assessment Amount: $479,000
Assessment Year: 2016
Inside
Bedrooms: 5
Bathrooms: 3
Kitchens: 1
Rooms: 8
Den/Family Room: Yes
Air Conditioning: Central Air
Fireplace: Yes
Washrooms: 3
Building
Basement: Part Bsmt
Basement 2: Unfinished
Heat Type: Forced Air
Heat Source: Gas
Exterior: Stone
Exterior: Vinyl Siding
Water Supply: Municipal
Special Designation: Unknown
Parking
Driveway: Front Yard
Garage Spaces: 2
Garage Type: Attached
Covered Parking Spaces: 10
Total Parking Spaces: 11.5
Fees
Tax Year: 2019
Tax Legal Description: Pt Lt 14 Con2 North Grimsby As In Ng15217; Grimsby
Taxes: $5,261
Land
Cross Street: Grimsby, Pearl St
Municipality District: Grimsby
Fronting On: South
Parcel Number: 460410021
Pool: None
Sewer: Sewers
Lot Depth: 300.65 Feet
Lot Frontage: 96.21 Feet
Additional Media
- Virtual Tour: https://bit.ly/2SA4obt
Rooms
Room details for 295 Main Street West, Grimsby
| Type | Dimensions | Description |
|---|---|---|
| Kitchen Lower | 3.66 x 4.17 | |
| Office Main | 3.58 x 3.71 | |
| Living Main | 5.36 x 8.31 | |
| Breakfast Main | 3.89 x 4.60 | |
| Laundry 2nd | 2.82 x 3.00 | |
| Master 2nd | 4.11 x 4.80 | |
| Br 2nd | 3.68 x 3.84 | |
| Br 2nd | 2.82 x 3.96 | |
| Rec Lower | 4.62 x 7.42 | |
| Utility Lower | 2.26 x 2.49 | |
| Utility Lower | 2.57 x 3.25 |
| XXXXXXXX | XXX XX, XXXX |
XXXX XXX XXXX |
$XXX,XXX |
| XXX XX, XXXX |
XXXXXX XXX XXXX |
$XXX,XXX | |
| XXXXXXXX | XXX XX, XXXX |
XXXXXXXX XXX XXXX |
|
| XXX XX, XXXX |
XXXXXX XXX XXXX |
$XXX,XXX |
| XXXXXXXX XXXX | XXX XX, XXXX | $770,000 XXX XXXX |
| XXXXXXXX XXXXXX | XXX XX, XXXX | $799,000 XXX XXXX |
| XXXXXXXX XXXXXXXX | XXX XX, XXXX | XXX XXXX |
| XXXXXXXX XXXXXX | XXX XX, XXXX | $899,000 XXX XXXX |

St Joseph Catholic Elementary School
Elementary: CatholicNelles Public School
Elementary: PublicSmith Public School
Elementary: PublicLakeview Public School
Elementary: PublicCentral Public School
Elementary: PublicOur Lady of Fatima Catholic Elementary School
Elementary: CatholicSouth Lincoln High School
Secondary: PublicBeamsville District Secondary School
Secondary: PublicGrimsby Secondary School
Secondary: PublicOrchard Park Secondary School
Secondary: PublicBlessed Trinity Catholic Secondary School
Secondary: CatholicCardinal Newman Catholic Secondary School
Secondary: Catholic

