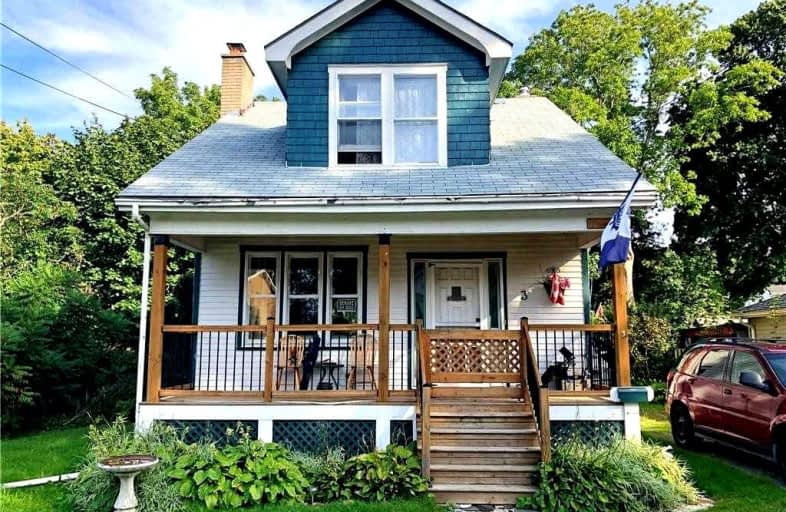Sold on Oct 05, 2021
Note: Property is not currently for sale or for rent.

-
Type: Detached
-
Style: 2-Storey
-
Size: 1100 sqft
-
Lot Size: 62.01 x 140 Feet
-
Age: 51-99 years
-
Taxes: $3,778 per year
-
Days on Site: 7 Days
-
Added: Sep 28, 2021 (1 week on market)
-
Updated:
-
Last Checked: 2 months ago
-
MLS®#: X5385495
-
Listed By: Re/max escarpment realty inc., brokerage
Huge Lot 62 X 140Ft In Heart Of Grimsby. 2 Storey Home Offering 3 Bedrooms 1.5 Baths. Large Liv/Dining Room With Access To Private Rear Deck. Close To Qew, Parks, Schools And Shopping Centre. Rsa
Extras
Rental: Hot Water Heater Inclusions:Elf's, Fridge, Stove, Washer & Dryer Exclusions: Tenant's Belongings, Fridge And Washer (Not Connected) In Basement
Property Details
Facts for 3 Kidd Avenue, Grimsby
Status
Days on Market: 7
Last Status: Sold
Sold Date: Oct 05, 2021
Closed Date: Oct 28, 2021
Expiry Date: Dec 28, 2021
Sold Price: $566,000
Unavailable Date: Oct 05, 2021
Input Date: Sep 28, 2021
Prior LSC: Listing with no contract changes
Property
Status: Sale
Property Type: Detached
Style: 2-Storey
Size (sq ft): 1100
Age: 51-99
Area: Grimsby
Availability Date: 60 Days
Assessment Amount: $317,000
Assessment Year: 2016
Inside
Bedrooms: 3
Bathrooms: 2
Kitchens: 1
Rooms: 6
Den/Family Room: No
Air Conditioning: Central Air
Fireplace: No
Laundry Level: Lower
Washrooms: 2
Building
Basement: Full
Basement 2: Unfinished
Heat Type: Forced Air
Heat Source: Gas
Exterior: Wood
Water Supply: Municipal
Special Designation: Unknown
Parking
Driveway: Front Yard
Garage Spaces: 1
Garage Type: Detached
Covered Parking Spaces: 4
Total Parking Spaces: 5
Fees
Tax Year: 2021
Tax Legal Description: Lt 14 Tp Pl 81 North Grimsby; Grimsby
Taxes: $3,778
Highlights
Feature: Public Trans
Feature: School
Land
Cross Street: Livingston Ave & Kid
Municipality District: Grimsby
Fronting On: East
Parcel Number: 460210175
Pool: None
Sewer: Sewers
Lot Depth: 140 Feet
Lot Frontage: 62.01 Feet
Acres: < .50
Rooms
Room details for 3 Kidd Avenue, Grimsby
| Type | Dimensions | Description |
|---|---|---|
| Kitchen Main | 2.74 x 3.37 | |
| Living Main | 3.14 x 4.87 | |
| Dining Main | 3.14 x 3.04 | |
| Br 2nd | 2.79 x 5.28 | |
| 2nd Br 2nd | 2.76 x 3.14 | |
| 3rd Br 2nd | 2.38 x 2.79 | |
| Laundry Bsmt | - | |
| Utility Bsmt | - |
| XXXXXXXX | XXX XX, XXXX |
XXXX XXX XXXX |
$XXX,XXX |
| XXX XX, XXXX |
XXXXXX XXX XXXX |
$XXX,XXX |
| XXXXXXXX XXXX | XXX XX, XXXX | $566,000 XXX XXXX |
| XXXXXXXX XXXXXX | XXX XX, XXXX | $399,900 XXX XXXX |

Park Public School
Elementary: PublicSt Joseph Catholic Elementary School
Elementary: CatholicNelles Public School
Elementary: PublicLakeview Public School
Elementary: PublicCentral Public School
Elementary: PublicOur Lady of Fatima Catholic Elementary School
Elementary: CatholicSouth Lincoln High School
Secondary: PublicBeamsville District Secondary School
Secondary: PublicGrimsby Secondary School
Secondary: PublicOrchard Park Secondary School
Secondary: PublicBlessed Trinity Catholic Secondary School
Secondary: CatholicCardinal Newman Catholic Secondary School
Secondary: Catholic

