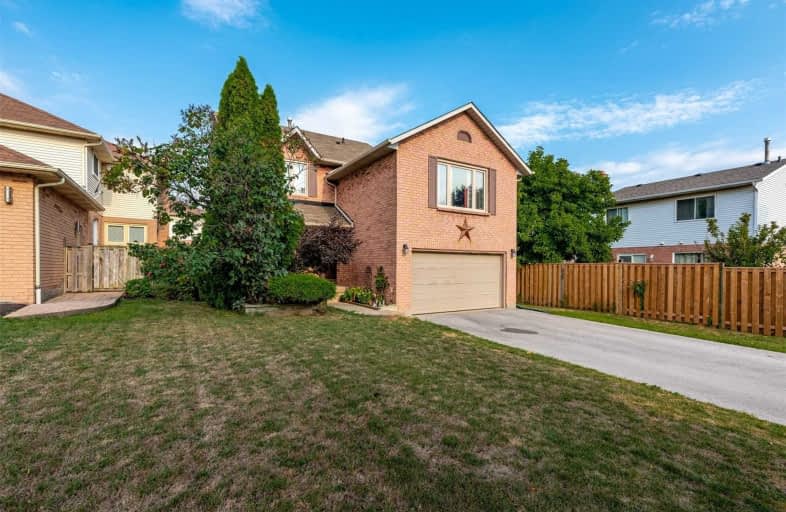Sold on Oct 23, 2020
Note: Property is not currently for sale or for rent.

-
Type: Detached
-
Style: 2-Storey
-
Size: 1500 sqft
-
Lot Size: 42.65 x 131.23 Feet
-
Age: 31-50 years
-
Taxes: $4,959 per year
-
Days on Site: 28 Days
-
Added: Sep 25, 2020 (4 weeks on market)
-
Updated:
-
Last Checked: 2 months ago
-
MLS®#: X4928727
-
Listed By: Re/max escarpment golfi realty inc., brokerage
Fantastic Family Home Minutes Frm Hwy & Future Go Station. Walk To Schools, Downtown & Comm Centre W/Outdr Hockey Rink. Feats 3+1 Bdrms, 3.5 Baths, 1.5 Car Grg. Functional Flr Plan W/Sep Liv & Din Areas, Spacious E/I Kit & Sunrm. Fully Fnced Oversized Private Bckyrd. Bonus Famrm Over Grg W/Gas Fp, Perfect For Media/Playrm. 3 Bdrms Upstairs Incl Xl Master W/Ensuite. Fully Fnshed Bsmt W/Recrm, 3Pc Bath, Bdrm & Laundry. Roof'18, Furnace/Ac'15. Rsa
Extras
Incl: Frdge, Grg Frdge, Stove, Dw, Washer, Dryer, Chest Freezer, All Wdw Covgs, All Elfs, Gazebo, Gdo & Remotes. Rental: Hot Water Heater.
Property Details
Facts for 3 Merritt Crescent, Grimsby
Status
Days on Market: 28
Last Status: Sold
Sold Date: Oct 23, 2020
Closed Date: Nov 09, 2020
Expiry Date: Dec 31, 2020
Sold Price: $645,000
Unavailable Date: Oct 23, 2020
Input Date: Sep 25, 2020
Prior LSC: Listing with no contract changes
Property
Status: Sale
Property Type: Detached
Style: 2-Storey
Size (sq ft): 1500
Age: 31-50
Area: Grimsby
Availability Date: Flexible
Assessment Amount: $380,000
Assessment Year: 2016
Inside
Bedrooms: 4
Bathrooms: 4
Kitchens: 1
Rooms: 7
Den/Family Room: Yes
Air Conditioning: Central Air
Fireplace: No
Laundry Level: Lower
Washrooms: 4
Building
Basement: Finished
Basement 2: Full
Heat Type: Forced Air
Heat Source: Gas
Exterior: Brick
Water Supply: Municipal
Special Designation: Unknown
Parking
Driveway: Pvt Double
Garage Spaces: 3
Garage Type: Attached
Covered Parking Spaces: 2
Total Parking Spaces: 4
Fees
Tax Year: 2020
Tax Legal Description: Pcl 25-1 Sec 30M140; Lt 25 Pl 30M140 ; Grimsby
Taxes: $4,959
Highlights
Feature: Cul De Sac
Feature: Park
Feature: Place Of Worship
Feature: School
Land
Cross Street: Livingston Ave
Municipality District: Grimsby
Fronting On: West
Pool: None
Sewer: Sewers
Lot Depth: 131.23 Feet
Lot Frontage: 42.65 Feet
Acres: < .50
Additional Media
- Virtual Tour: https://my.matterport.com/show/?m=mC7stYtvBYg&mls=1
Rooms
Room details for 3 Merritt Crescent, Grimsby
| Type | Dimensions | Description |
|---|---|---|
| Foyer Main | - | |
| Living Main | 3.45 x 5.18 | |
| Dining Main | 3.45 x 3.48 | |
| Kitchen Main | 3.45 x 5.16 | Eat-In Kitchen |
| Sunroom Main | 3.45 x 4.34 | |
| Family 2nd | 5.05 x 6.05 | |
| Br 2nd | 3.05 x 3.66 | |
| Br 2nd | 3.33 x 3.56 | |
| Master 2nd | 3.86 x 4.55 | 3 Pc Ensuite |
| Rec Bsmt | - | |
| Utility Bsmt | - | |
| Br Bsmt | 3.58 x 3.00 |

| XXXXXXXX | XXX XX, XXXX |
XXXX XXX XXXX |
$XXX,XXX |
| XXX XX, XXXX |
XXXXXX XXX XXXX |
$XXX,XXX | |
| XXXXXXXX | XXX XX, XXXX |
XXXXXXX XXX XXXX |
|
| XXX XX, XXXX |
XXXXXX XXX XXXX |
$XXX,XXX |
| XXXXXXXX XXXX | XXX XX, XXXX | $645,000 XXX XXXX |
| XXXXXXXX XXXXXX | XXX XX, XXXX | $649,900 XXX XXXX |
| XXXXXXXX XXXXXXX | XXX XX, XXXX | XXX XXXX |
| XXXXXXXX XXXXXX | XXX XX, XXXX | $699,900 XXX XXXX |

St Joseph Catholic Elementary School
Elementary: CatholicNelles Public School
Elementary: PublicSmith Public School
Elementary: PublicLakeview Public School
Elementary: PublicCentral Public School
Elementary: PublicOur Lady of Fatima Catholic Elementary School
Elementary: CatholicSouth Lincoln High School
Secondary: PublicBeamsville District Secondary School
Secondary: PublicGrimsby Secondary School
Secondary: PublicOrchard Park Secondary School
Secondary: PublicBlessed Trinity Catholic Secondary School
Secondary: CatholicCardinal Newman Catholic Secondary School
Secondary: Catholic
