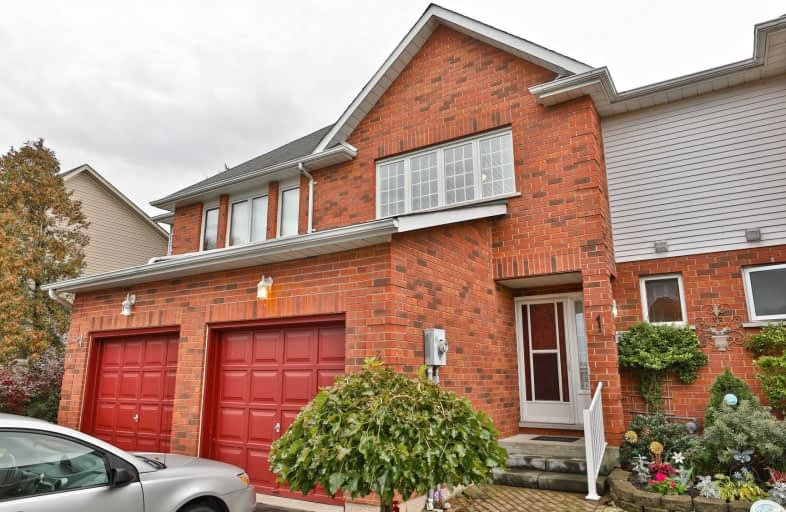Sold on Oct 25, 2019
Note: Property is not currently for sale or for rent.

-
Type: Att/Row/Twnhouse
-
Style: 2-Storey
-
Size: 1100 sqft
-
Lot Size: 21.33 x 101.6 Feet
-
Age: No Data
-
Taxes: $2,873 per year
-
Days on Site: 4 Days
-
Added: Oct 29, 2019 (4 days on market)
-
Updated:
-
Last Checked: 2 months ago
-
MLS®#: X4614215
-
Listed By: Modern solution realty inc., brokerage
Well Kept Freehold Townhouse Located Just Minutes From The Qew, New Power Centre, Many Restaurants, And Shopping. Park Located Across The Street, Quiet Dead End Cul De Sac. Features Large Eat In Kitchen, With Walk Out To Fenced Rear Yard, Perfect For Family Bbq's. Living Room With Gas Fireplace, En-Suite Privileges, A/C, Shed. Partly Finished Basement, With Lots Of Storage. Inside Entry To Garage. Humidifier On Furnace.
Extras
Park Located Across The Street, Quiet Dead End Cul De Sac. Features Large Eat In Kitchen, With Walk Out To Fenced Rear Yard, Perfect For Family Bbq's. Living Room With Gas Fireplace, En-Suite Privileges, A/C, Shed.
Property Details
Facts for 3 Tomahawk Drive, Grimsby
Status
Days on Market: 4
Last Status: Sold
Sold Date: Oct 25, 2019
Closed Date: Nov 22, 2019
Expiry Date: Jan 21, 2020
Sold Price: $424,900
Unavailable Date: Oct 25, 2019
Input Date: Oct 22, 2019
Prior LSC: Listing with no contract changes
Property
Status: Sale
Property Type: Att/Row/Twnhouse
Style: 2-Storey
Size (sq ft): 1100
Area: Grimsby
Availability Date: Flexible
Inside
Bedrooms: 3
Bathrooms: 2
Kitchens: 1
Rooms: 5
Den/Family Room: No
Air Conditioning: Central Air
Fireplace: Yes
Washrooms: 2
Building
Basement: Full
Basement 2: Part Fin
Heat Type: Forced Air
Heat Source: Gas
Exterior: Alum Siding
Exterior: Brick
Water Supply: Municipal
Special Designation: Unknown
Parking
Driveway: Mutual
Garage Spaces: 1
Garage Type: Attached
Covered Parking Spaces: 2
Total Parking Spaces: 3
Fees
Tax Year: 2019
Tax Legal Description: Pcl Block 39-5 Sec 30 M 202 Pt Blk 39 Pl 30M202
Taxes: $2,873
Highlights
Feature: Clear View
Feature: Cul De Sac
Feature: Hospital
Feature: Park
Feature: Wooded/Treed
Land
Cross Street: Barlett/Central
Municipality District: Grimsby
Fronting On: South
Pool: None
Sewer: Sewers
Lot Depth: 101.6 Feet
Lot Frontage: 21.33 Feet
Additional Media
- Virtual Tour: https://storage.googleapis.com/marketplace-public/slideshows/Nq85uPxnYHS92zfzCaZs5db06deaf9c04ac79fd
Rooms
Room details for 3 Tomahawk Drive, Grimsby
| Type | Dimensions | Description |
|---|---|---|
| Foyer Main | - | |
| Kitchen Main | 3.05 x 6.40 | |
| Living Main | 3.35 x 6.40 | |
| Master 2nd | 3.51 x 4.78 | |
| Br 2nd | 3.05 x 4.11 | |
| Br 2nd | 2.74 x 3.15 | |
| Laundry Bsmt | - | |
| Utility Bsmt | - |
| XXXXXXXX | XXX XX, XXXX |
XXXX XXX XXXX |
$XXX,XXX |
| XXX XX, XXXX |
XXXXXX XXX XXXX |
$XXX,XXX |
| XXXXXXXX XXXX | XXX XX, XXXX | $424,900 XXX XXXX |
| XXXXXXXX XXXXXX | XXX XX, XXXX | $429,900 XXX XXXX |

Park Public School
Elementary: PublicGrand Avenue Public School
Elementary: PublicSt Joseph Catholic Elementary School
Elementary: CatholicNelles Public School
Elementary: PublicSt John Catholic Elementary School
Elementary: CatholicLakeview Public School
Elementary: PublicSouth Lincoln High School
Secondary: PublicBeamsville District Secondary School
Secondary: PublicGrimsby Secondary School
Secondary: PublicOrchard Park Secondary School
Secondary: PublicBlessed Trinity Catholic Secondary School
Secondary: CatholicCardinal Newman Catholic Secondary School
Secondary: Catholic

