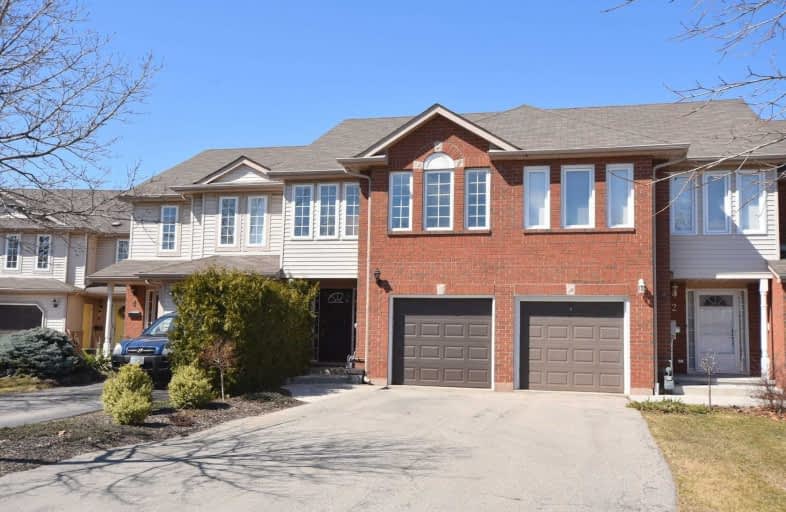Sold on Apr 16, 2019
Note: Property is not currently for sale or for rent.

-
Type: Att/Row/Twnhouse
-
Style: 2-Storey
-
Lot Size: 21.19 x 131.02 Feet
-
Age: No Data
-
Taxes: $3,120 per year
-
Days on Site: 19 Days
-
Added: Mar 29, 2019 (2 weeks on market)
-
Updated:
-
Last Checked: 2 months ago
-
MLS®#: X4397429
-
Listed By: Royal lepage burloak real estate services, brokerage
Impeccable Freehold Townhome Located In Quiet Mature Enclave W Private Picturesque Yard. Spacious 1497 Sqft Layout Including Large Master Suite W Walk In Closet And Full En-Suite. Home Professionally Updated & Maintained. Ideally Located A Short Walk To All Amenities Including Hospital, Shopping, Coffee Shops. Few Minutes To Downtown,Transportation,New Costco And Restaurants. Easy Commute To Hamilton And Buffalo Airports.
Extras
Inc: Fridge, Stove, Washer, Dryer, Built-In Dishwasher, All Window Coverings, All Electrical Light Fixtures, Garage Door Opener And Remotes, Cvac And Attachments, Exterior Shed, Gas Bbq And Gas Hook Up, Exterior Gazebo With Shades
Property Details
Facts for 3 Walker Court, Grimsby
Status
Days on Market: 19
Last Status: Sold
Sold Date: Apr 16, 2019
Closed Date: May 31, 2019
Expiry Date: Jun 30, 2019
Sold Price: $470,000
Unavailable Date: Apr 16, 2019
Input Date: Mar 29, 2019
Property
Status: Sale
Property Type: Att/Row/Twnhouse
Style: 2-Storey
Area: Grimsby
Availability Date: 60 Days
Assessment Amount: $285,500
Assessment Year: 2019
Inside
Bedrooms: 3
Bathrooms: 3
Kitchens: 1
Rooms: 6
Den/Family Room: No
Air Conditioning: Central Air
Fireplace: No
Central Vacuum: Y
Washrooms: 3
Building
Basement: Finished
Heat Type: Forced Air
Heat Source: Gas
Exterior: Brick
Exterior: Vinyl Siding
Water Supply: Municipal
Special Designation: Unknown
Parking
Driveway: Private
Garage Spaces: 1
Garage Type: Attached
Covered Parking Spaces: 1
Fees
Tax Year: 2019
Tax Legal Description: 30M 217 Pt Blk 1 Rp30R 7861 Prts 6 & 7
Taxes: $3,120
Highlights
Feature: Grnbelt/Cons
Feature: Hospital
Feature: Library
Feature: Public Transit
Feature: Wooded/Treed
Land
Cross Street: Main St/Grimsby Hosp
Municipality District: Grimsby
Fronting On: West
Parcel Number: 460270145
Pool: None
Sewer: Sewers
Lot Depth: 131.02 Feet
Lot Frontage: 21.19 Feet
Acres: < .50
Additional Media
- Virtual Tour: http://www.myvisuallistings.com/vtnb/277591
Rooms
Room details for 3 Walker Court, Grimsby
| Type | Dimensions | Description |
|---|---|---|
| Kitchen Main | 2.16 x 3.68 | Modern Kitchen, Breakfast Bar, O/Looks Dining |
| Living Main | 3.06 x 5.50 | O/Looks Dining, W/O To Deck, Hardwood Floor |
| Dining Main | 2.45 x 3.38 | O/Looks Family, Picture Window, Hardwood Floor |
| Master 2nd | 3.98 x 5.50 | Hardwood Floor, W/I Closet, 4 Pc Ensuite |
| 2nd Br 2nd | 3.99 x 2.46 | Hardwood Floor |
| 3rd Br 2nd | 2.77 x 3.68 | Hardwood Floor |
| Rec Lower | 3.04 x 7.01 | |
| Den Lower | 2.16 x 3.36 | |
| Office Lower | 2.75 x 3.06 | |
| Utility Lower | 2.45 x 3.36 |
| XXXXXXXX | XXX XX, XXXX |
XXXX XXX XXXX |
$XXX,XXX |
| XXX XX, XXXX |
XXXXXX XXX XXXX |
$XXX,XXX |
| XXXXXXXX XXXX | XXX XX, XXXX | $470,000 XXX XXXX |
| XXXXXXXX XXXXXX | XXX XX, XXXX | $489,900 XXX XXXX |

Park Public School
Elementary: PublicGrand Avenue Public School
Elementary: PublicSt Joseph Catholic Elementary School
Elementary: CatholicNelles Public School
Elementary: PublicLakeview Public School
Elementary: PublicCentral Public School
Elementary: PublicSouth Lincoln High School
Secondary: PublicBeamsville District Secondary School
Secondary: PublicGrimsby Secondary School
Secondary: PublicOrchard Park Secondary School
Secondary: PublicBlessed Trinity Catholic Secondary School
Secondary: CatholicCardinal Newman Catholic Secondary School
Secondary: Catholic

