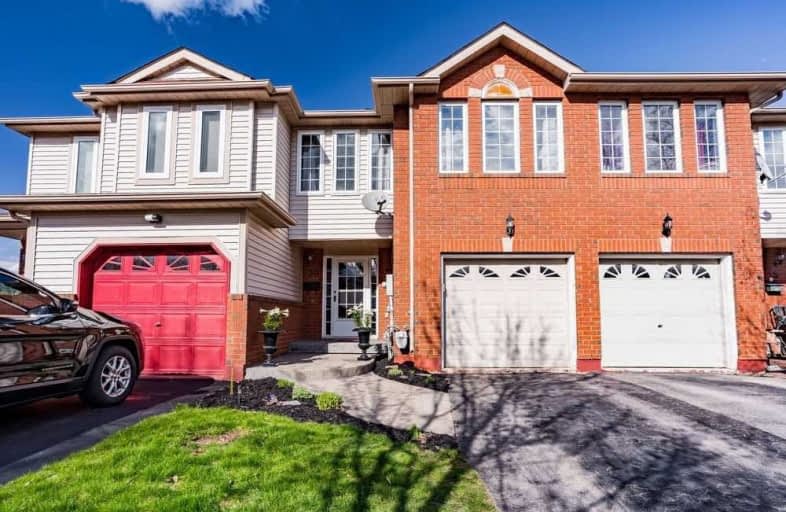Sold on Apr 10, 2020
Note: Property is not currently for sale or for rent.

-
Type: Att/Row/Twnhouse
-
Style: 2-Storey
-
Size: 1100 sqft
-
Lot Size: 20.14 x 125.96 Feet
-
Age: 16-30 years
-
Taxes: $3,338 per year
-
Added: Apr 10, 2020 (1 second on market)
-
Updated:
-
Last Checked: 2 months ago
-
MLS®#: X4740720
-
Listed By: Main street realty ltd., brokerage
Location Is Everything! This Move In Ready Townhome Is On A Perfect Family Friendly Cul De Sac Just Steps From Everything! Tastefully Decorated Throughout With An Inviting Layout All The Work Has Been Done For You, Just Move In And Enjoy. Gleaming Hardwood Floors And A Beautiful Kitchen Highlight The Main Floor With A Walkout To A Private Backyard. The Second Floor Boasts A Large Master Bedroom And 2 More Ample Sized Bedrooms. The Basement Is Fully Finished!
Extras
Bright And Spacious Three Bedroom Grimsby Townhome Ideally Situated In Sought-After Court Location Garden Shed 2019, Furnace And Ac 2015, Stainless Steel Fridge, Stove (18) Dishwasher, Decorative Stamped Concrete Front Walk
Property Details
Facts for 30 Walker Court, Grimsby
Status
Last Status: Sold
Sold Date: Apr 10, 2020
Closed Date: Jun 30, 2020
Expiry Date: Jul 10, 2020
Sold Price: $487,500
Unavailable Date: Apr 10, 2020
Input Date: Apr 10, 2020
Property
Status: Sale
Property Type: Att/Row/Twnhouse
Style: 2-Storey
Size (sq ft): 1100
Age: 16-30
Area: Grimsby
Availability Date: Tba
Inside
Bedrooms: 3
Bathrooms: 3
Kitchens: 1
Rooms: 8
Den/Family Room: No
Air Conditioning: Central Air
Fireplace: No
Laundry Level: Lower
Washrooms: 3
Building
Basement: Finished
Heat Type: Forced Air
Heat Source: Gas
Exterior: Brick
Exterior: Vinyl Siding
Water Supply: Municipal
Special Designation: Unknown
Other Structures: Garden Shed
Parking
Driveway: Private
Garage Spaces: 1
Garage Type: Attached
Covered Parking Spaces: 2
Total Parking Spaces: 3
Fees
Tax Year: 2020
Tax Legal Description: Pcl 8-3Sec30M217;Pt Blk 8 Pl30M217 Pts 4&5
Taxes: $3,338
Highlights
Feature: Cul De Sac
Feature: Fenced Yard
Feature: School
Land
Cross Street: Main Street East
Municipality District: Grimsby
Fronting On: North
Pool: None
Sewer: Sewers
Lot Depth: 125.96 Feet
Lot Frontage: 20.14 Feet
Additional Media
- Virtual Tour: http://listing.otbxair.com/30walkercourt/?mls
Rooms
Room details for 30 Walker Court, Grimsby
| Type | Dimensions | Description |
|---|---|---|
| Living Main | 10.70 x 17.10 | Hardwood Floor, Crown Moulding |
| Dining Main | 8.30 x 11.10 | Hardwood Floor, Crown Moulding, W/O To Garden |
| Kitchen Main | 8.20 x 12.00 | Tile Floor, Custom Backsplash, Pass Through |
| Powder Rm Main | - | Tile Floor, 2 Pc Bath |
| Master 2nd | 12.50 x 19.00 | Hardwood Floor, Ensuite Bath |
| 2nd Br 2nd | 10.10 x 13.11 | Broadloom |
| 3rd Br 2nd | 10.10 x 12.10 | Broadloom |
| Rec Bsmt | 11.30 x 21.80 | Laminate, Pot Lights |
| Bathroom Bsmt | - | 3 Pc Bath |
| Laundry Bsmt | - |
| XXXXXXXX | XXX XX, XXXX |
XXXX XXX XXXX |
$XXX,XXX |
| XXX XX, XXXX |
XXXXXX XXX XXXX |
$XXX,XXX |
| XXXXXXXX XXXX | XXX XX, XXXX | $487,500 XXX XXXX |
| XXXXXXXX XXXXXX | XXX XX, XXXX | $489,900 XXX XXXX |

Park Public School
Elementary: PublicGrand Avenue Public School
Elementary: PublicSt Joseph Catholic Elementary School
Elementary: CatholicNelles Public School
Elementary: PublicLakeview Public School
Elementary: PublicCentral Public School
Elementary: PublicSouth Lincoln High School
Secondary: PublicBeamsville District Secondary School
Secondary: PublicGrimsby Secondary School
Secondary: PublicOrchard Park Secondary School
Secondary: PublicBlessed Trinity Catholic Secondary School
Secondary: CatholicCardinal Newman Catholic Secondary School
Secondary: Catholic

