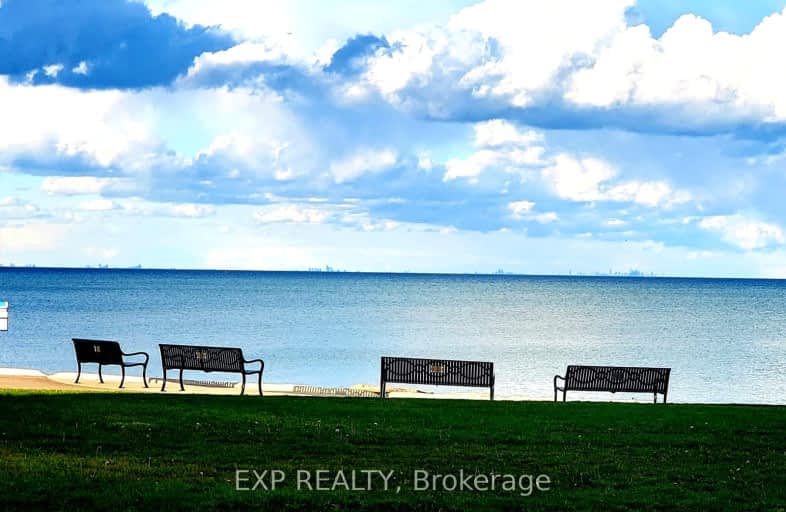Car-Dependent
- Most errands require a car.
27
/100
Somewhat Bikeable
- Most errands require a car.
44
/100

St Joseph Catholic Elementary School
Elementary: Catholic
4.15 km
Smith Public School
Elementary: Public
1.13 km
Lakeview Public School
Elementary: Public
3.45 km
Central Public School
Elementary: Public
3.30 km
Our Lady of Fatima Catholic Elementary School
Elementary: Catholic
3.00 km
St. Gabriel Catholic Elementary School
Elementary: Catholic
3.35 km
South Lincoln High School
Secondary: Public
13.58 km
Beamsville District Secondary School
Secondary: Public
11.47 km
Grimsby Secondary School
Secondary: Public
3.15 km
Orchard Park Secondary School
Secondary: Public
8.93 km
Blessed Trinity Catholic Secondary School
Secondary: Catholic
2.30 km
Cardinal Newman Catholic Secondary School
Secondary: Catholic
11.70 km
-
Grimsby Dog Park
Grimsby ON 0.86km -
Murray Street Park
Murray St (Lakeside Drive), Grimsby ON 3.31km -
Winona Park
1328 Barton St E, Stoney Creek ON L8H 2W3 3.57km
-
TD Bank Financial Group
1378 S Service Rd, Stoney Creek ON L8E 5C5 3.03km -
CIBC
5005 S Service Rd, Beamsville ON L3J 0V3 10.36km -
TD Bank Financial Group
267 Hwy 8, Stoney Creek ON L8G 1E4 10.79km



